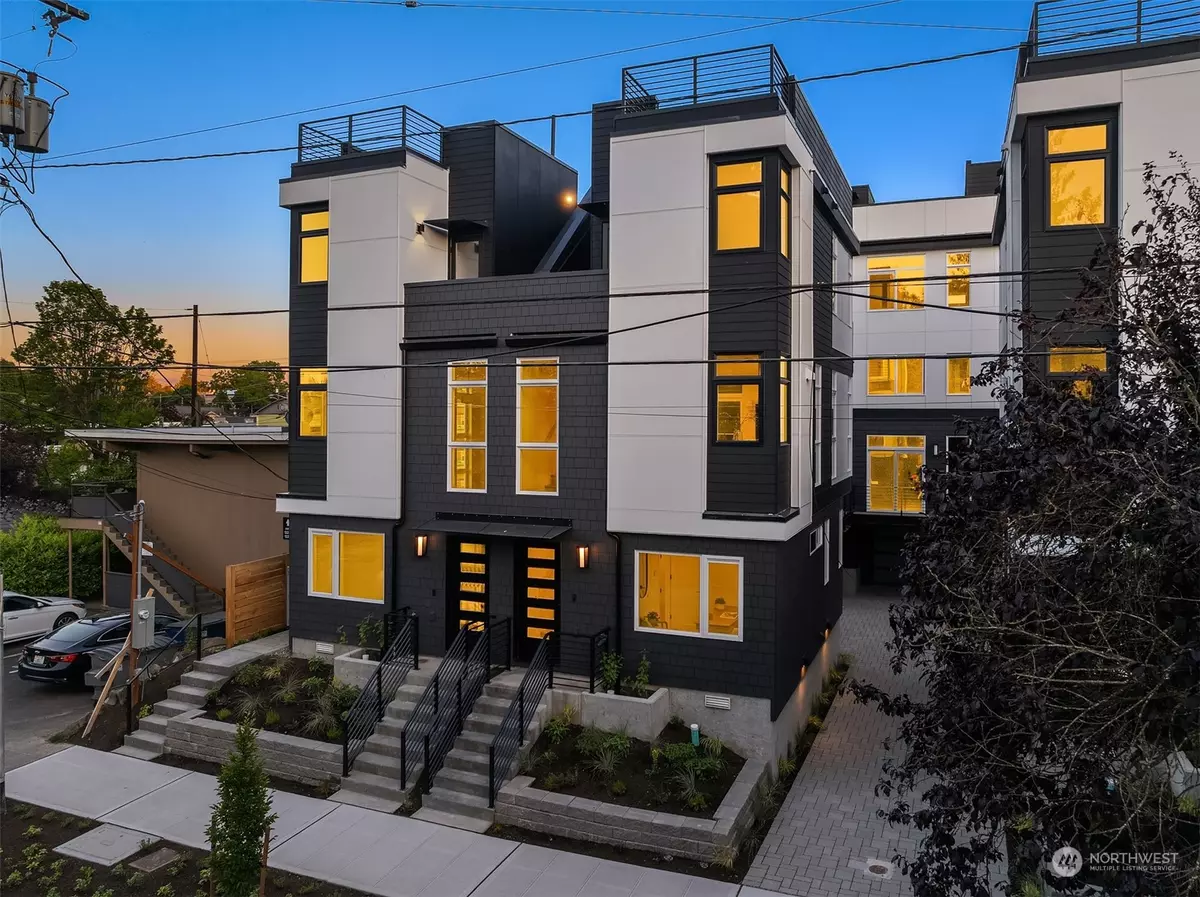Bought with Coldwell Banker Bain
$1,015,000
$1,015,000
For more information regarding the value of a property, please contact us for a free consultation.
1223 E N 47th ST Seattle, WA 98103
3 Beds
2.25 Baths
1,489 SqFt
Key Details
Sold Price $1,015,000
Property Type Single Family Home
Sub Type Residential
Listing Status Sold
Purchase Type For Sale
Square Footage 1,489 sqft
Price per Sqft $681
Subdivision Wallingford
MLS Listing ID 2306570
Sold Date 12/19/24
Style 32 - Townhouse
Bedrooms 3
Full Baths 1
Half Baths 1
Construction Status Completed
Year Built 2024
Annual Tax Amount $1
Lot Size 1,111 Sqft
Property Description
Welcome to Wallingford 9, a boutique collection of 9 modern homes in one of Seattle's most coveted neighborhoods. Choose from just TWO remaining 3BR, 2.5BA units featuring sleek architecture, eco-friendly siding, DEEDED EV-READY PARKING, and private rooftop decks. Built Green certified for energy efficiency, these homes offer TRIPLE-PANE windows, engineered hardwood, quartz countertops, Abodian cabinetry, and KitchenAid appliances. The 2nd level has two bedrooms, a full bath, and laundry, while the upper-level primary suite has an ensuite bath with dual vanities, heated floors, a rain shower, and walk-in closets. Steps from Green Lake, Woodland Park, and Stone Way's lively scene, Wallingford 9 is a pet-friendly haven of modern luxury.
Location
State WA
County King
Area 705 - Ballard/Greenlake
Rooms
Basement None
Interior
Interior Features Bath Off Primary, Ceramic Tile, Dining Room, High Tech Cabling, SMART Wired, Sprinkler System, Triple Pane Windows, Walk-In Pantry, Wall to Wall Carpet, Water Heater, Wine/Beverage Refrigerator
Flooring Ceramic Tile, Engineered Hardwood, Carpet
Fireplace false
Appliance Dishwasher(s), Dryer(s), Disposal, Microwave(s), Refrigerator(s), Stove(s)/Range(s), Washer(s)
Exterior
Exterior Feature Cement/Concrete
Community Features CCRs
Amenities Available Cable TV, Deck, Electric Car Charging, Fenced-Partially, High Speed Internet, Rooftop Deck
View Y/N Yes
View Territorial
Roof Type Flat
Building
Lot Description Curbs, Paved, Sidewalk
Story Multi/Split
Builder Name Garton Developments LLC
Sewer Sewer Connected
Water Public
Architectural Style Modern
New Construction Yes
Construction Status Completed
Schools
Elementary Schools Bf Day
Middle Schools Hamilton Mid
High Schools Lincoln High
School District Seattle
Others
Senior Community No
Acceptable Financing Cash Out, Conventional, FHA
Listing Terms Cash Out, Conventional, FHA
Read Less
Want to know what your home might be worth? Contact us for a FREE valuation!

Our team is ready to help you sell your home for the highest possible price ASAP

"Three Trees" icon indicates a listing provided courtesy of NWMLS.





