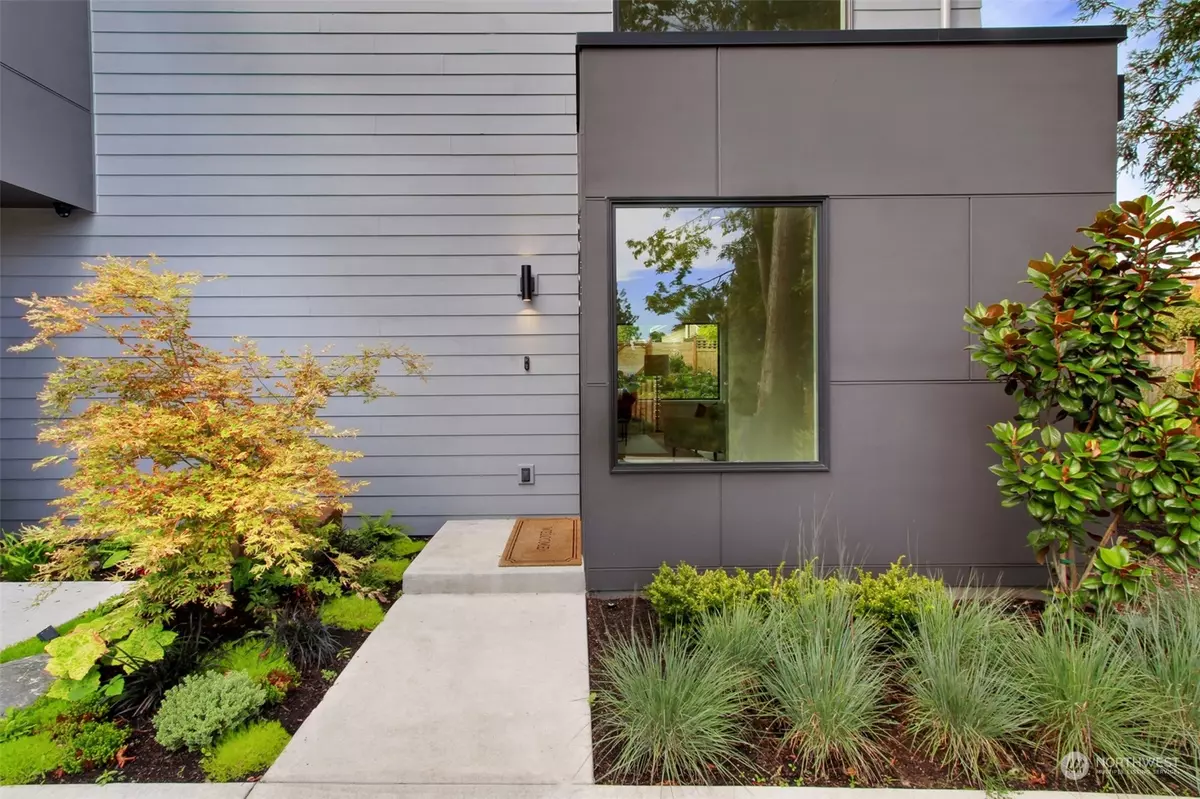Bought with Lake & Company
$2,275,000
$2,275,000
For more information regarding the value of a property, please contact us for a free consultation.
6066 52nd AVE NE Seattle, WA 98115
4 Beds
2.5 Baths
3,045 SqFt
Key Details
Sold Price $2,275,000
Property Type Single Family Home
Sub Type Residential
Listing Status Sold
Purchase Type For Sale
Square Footage 3,045 sqft
Price per Sqft $747
Subdivision Hawthorne Hills
MLS Listing ID 2298016
Sold Date 12/12/24
Style 12 - 2 Story
Bedrooms 4
Full Baths 2
Half Baths 1
Construction Status Completed
Year Built 2024
Lot Size 6,616 Sqft
Property Description
A new construction home that bucks the ‘spec farmhouse' trend. This one is special, not spec, tucked down a private lane, backdropped by a canopy of trees. Airy, open & thoughtfully built flowing seamlessly on 2 floors. It checks the important boxes, 4 beds, 2.5 baths, dreamy kitchen with loads of storage and built-in workstation. A spa-inspiring primary, 2nd floor media, rare 2-car garage with mudroom, gas fireplace, etc. with generous upgrades obvious in the fit and finish, plus an intelligent infrastructure making this home more than just ‘smart.' Integrated AV, AC, CAT 6, EV & more. The Hawthorne Hills neighborhood needs no introduction, it's desirability well known. It's all here. Shopping, parks, world class healthcare & education.
Location
State WA
County King
Area 710 - North Seattle
Rooms
Basement None
Interior
Interior Features Bath Off Primary, Ceramic Tile, Double Pane/Storm Window, Dining Room, Fireplace, High Tech Cabling, Security System, SMART Wired, Sprinkler System, Walk-In Closet(s), Wall to Wall Carpet, Water Heater
Flooring Ceramic Tile, Engineered Hardwood, Carpet
Fireplaces Number 1
Fireplaces Type Gas
Fireplace true
Appliance Dishwasher(s), Double Oven, Dryer(s), Disposal, Microwave(s), Refrigerator(s), Stove(s)/Range(s), Washer(s)
Exterior
Exterior Feature Cement/Concrete
Garage Spaces 2.0
Amenities Available Electric Car Charging, Fenced-Partially, Gas Available, High Speed Internet, Sprinkler System
View Y/N Yes
View Territorial
Roof Type Composition
Garage Yes
Building
Lot Description Dead End Street, Paved
Story Two
Sewer Sewer Connected
Water Public
New Construction Yes
Construction Status Completed
Schools
Elementary Schools Sand Point Elem
Middle Schools Eckstein Mid
High Schools Roosevelt High
School District Seattle
Others
Senior Community No
Acceptable Financing Cash Out, Conventional, VA Loan
Listing Terms Cash Out, Conventional, VA Loan
Read Less
Want to know what your home might be worth? Contact us for a FREE valuation!

Our team is ready to help you sell your home for the highest possible price ASAP

"Three Trees" icon indicates a listing provided courtesy of NWMLS.





