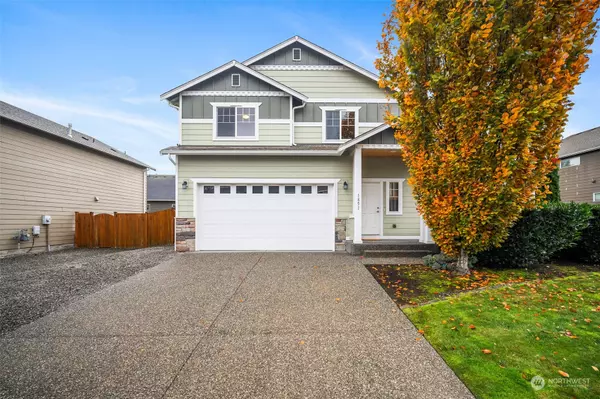Bought with Epique Realty
$600,000
$595,000
0.8%For more information regarding the value of a property, please contact us for a free consultation.
1851 McKinley ST Ferndale, WA 98248
3 Beds
2.5 Baths
1,848 SqFt
Key Details
Sold Price $600,000
Property Type Single Family Home
Sub Type Residential
Listing Status Sold
Purchase Type For Sale
Square Footage 1,848 sqft
Price per Sqft $324
Subdivision Ferndale
MLS Listing ID 2307941
Sold Date 12/04/24
Style 12 - 2 Story
Bedrooms 3
Full Baths 2
Half Baths 1
HOA Fees $33/qua
Year Built 2014
Annual Tax Amount $3,884
Lot Size 6,970 Sqft
Property Description
Welcome to this beautiful 3 bed, 3 bath picture-perfect home, where comfort meets convenience in the desirable Whiskey Creek neighborhood. Built in 2014 and thoughtfully designed, the home features high ceilings, a beautiful kitchen with granite countertops, SS appliances, and hardwood flooring throughout. French doors open to a private, fully-fenced yard—perfect for relaxation, gatherings, & your furry friends. The large primary bedroom boasts vaulted ceilings a walk-in closet and en suite bath. Located just off Portal Way, you’re only 2 minutes from cruising on I-5 and 5 minutes from downtown Ferndale, with everything you need close by! This home is the ideal blend of privacy and proximity. Come explore your next chapter here!
Location
State WA
County Whatcom
Area 870 - Ferndale/Custer
Rooms
Basement None
Interior
Interior Features Bath Off Primary, Double Pane/Storm Window, French Doors, Hardwood, Walk-In Closet(s), Wall to Wall Carpet
Flooring Hardwood, Carpet
Fireplace false
Appliance Dishwasher(s), Dryer(s), Disposal, Microwave(s), Refrigerator(s), Stove(s)/Range(s), Washer(s)
Exterior
Exterior Feature Cement Planked
Garage Spaces 2.0
Community Features CCRs
Amenities Available Fenced-Partially, Patio
View Y/N Yes
View Territorial
Roof Type Composition
Garage Yes
Building
Lot Description Curbs
Story Two
Builder Name Burton Homes
Sewer Sewer Connected
Water Public
Architectural Style Craftsman
New Construction No
Schools
Elementary Schools Skyline Elem
Middle Schools Vista Mid
High Schools Ferndale High
School District Ferndale
Others
Senior Community No
Acceptable Financing Cash Out, Conventional, FHA, USDA Loan, VA Loan
Listing Terms Cash Out, Conventional, FHA, USDA Loan, VA Loan
Read Less
Want to know what your home might be worth? Contact us for a FREE valuation!

Our team is ready to help you sell your home for the highest possible price ASAP

"Three Trees" icon indicates a listing provided courtesy of NWMLS.






