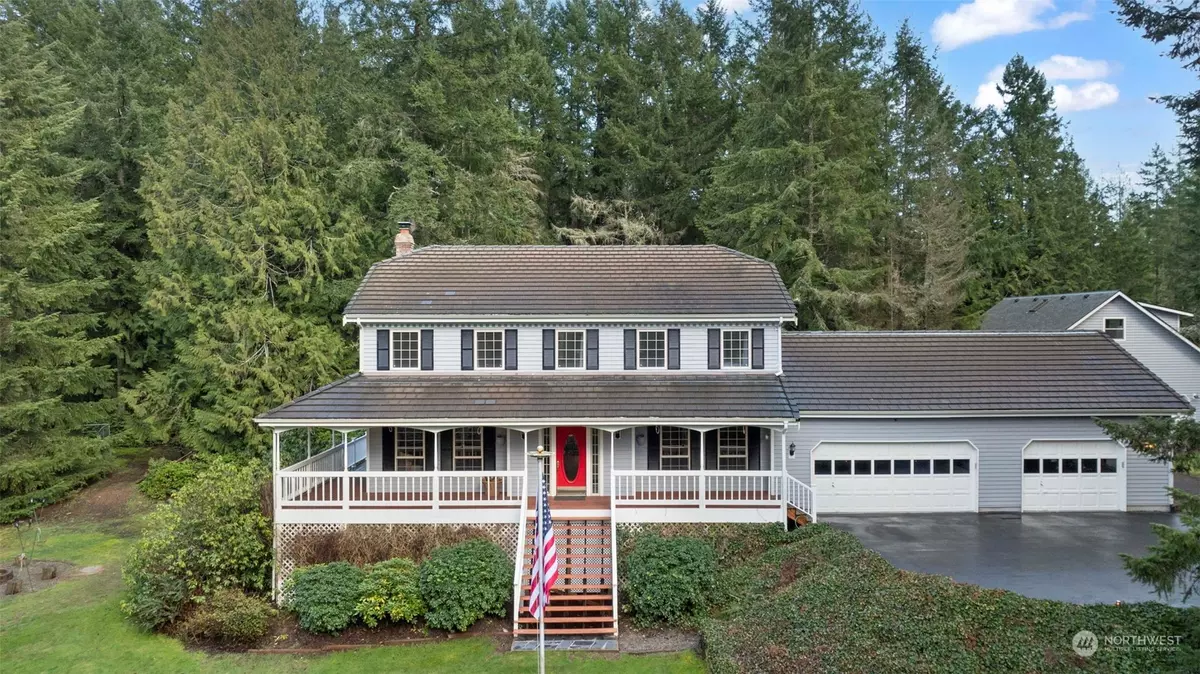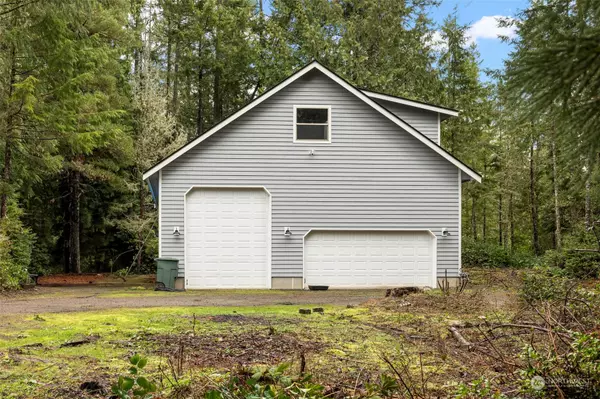Bought with John L Scott Westwood
$956,000
$989,500
3.4%For more information regarding the value of a property, please contact us for a free consultation.
8969 Genesis LN SE Port Orchard, WA 98367
4 Beds
3.25 Baths
3,772 SqFt
Key Details
Sold Price $956,000
Property Type Single Family Home
Sub Type Residential
Listing Status Sold
Purchase Type For Sale
Square Footage 3,772 sqft
Price per Sqft $253
Subdivision Olalla
MLS Listing ID 2206189
Sold Date 11/22/24
Style 15 - Multi Level
Bedrooms 4
Full Baths 2
Half Baths 1
HOA Fees $17/mo
Year Built 1991
Annual Tax Amount $7,029
Lot Size 2.390 Acres
Property Description
Stunning Custom home on 2.4 AC situated on a Quiet paved lane: Features galore! Wrap around Porch, Patio, Firepit, Gazebo, Beautiful water feature. Attached 3 car Garage + 34X36' Shop w/Loft & Mechanical pit, storage & space for all your vehicles & projects! New Int/Ext paint, Refinished Red Oak floors & New carpet. Tile roof. Low energy costs w/New efficient hybrid water heater & Hydroponic radiant heating w/a brand new boiler. Formal Living/Dining, Open Concept Kitchen/Family room w/Fireplace for cozy evenings. Relax in Sunroom w/ Heated floors, Spa, Sauna & Tiki Bar! Primary suite has a 5pc bath w/Marble & Attached Sitting room. Apt. in basement for Multi Generational space, Office or Guest Suite. 5 min to SW ferry, 7 min to Hwy 16.
Location
State WA
County Kitsap
Area 142 - S Kitsap E Of Hwy 16
Rooms
Basement Daylight, Partially Finished
Interior
Interior Features Bath Off Primary, Ceiling Fan(s), Ceramic Tile, Double Pane/Storm Window, Dining Room, Fireplace, French Doors, Hardwood, Hot Tub/Spa, Sauna, Walk-In Closet(s), Wall to Wall Carpet, Water Heater, Wired for Generator
Flooring Ceramic Tile, Hardwood, Vinyl, Carpet
Fireplaces Number 1
Fireplaces Type Wood Burning
Fireplace true
Appliance Dishwasher(s), Dryer(s), Microwave(s), Refrigerator(s), Stove(s)/Range(s), Washer(s)
Exterior
Exterior Feature Wood
Garage Spaces 7.0
Amenities Available Cabana/Gazebo, Cable TV, High Speed Internet, Hot Tub/Spa, RV Parking, Shop, Sprinkler System
View Y/N Yes
View Territorial
Roof Type Tile
Garage Yes
Building
Lot Description Cul-De-Sac, Dead End Street, Paved
Story Multi/Split
Builder Name Garrison
Sewer Septic Tank
Water Public
New Construction No
Schools
Elementary Schools Olalla Elem
Middle Schools John Sedgwick Jnr Hi
High Schools So. Kitsap High
School District South Kitsap
Others
Senior Community No
Acceptable Financing Cash Out, Conventional, VA Loan
Listing Terms Cash Out, Conventional, VA Loan
Read Less
Want to know what your home might be worth? Contact us for a FREE valuation!

Our team is ready to help you sell your home for the highest possible price ASAP

"Three Trees" icon indicates a listing provided courtesy of NWMLS.






