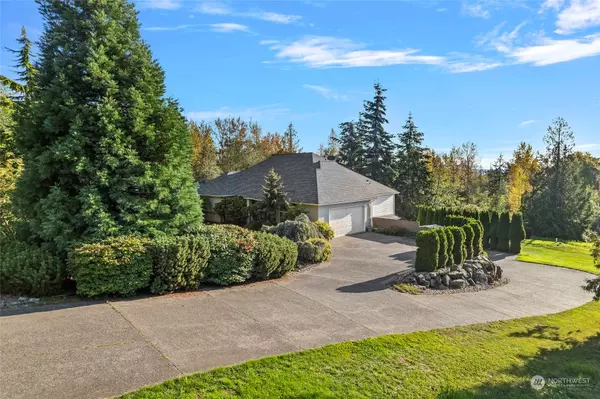Bought with John L. Scott Skagit
$910,000
$950,000
4.2%For more information regarding the value of a property, please contact us for a free consultation.
17500 S Skyridge DR Mount Vernon, WA 98274
4 Beds
2.75 Baths
3,701 SqFt
Key Details
Sold Price $910,000
Property Type Single Family Home
Sub Type Residential
Listing Status Sold
Purchase Type For Sale
Square Footage 3,701 sqft
Price per Sqft $245
Subdivision Skyridge
MLS Listing ID 2293039
Sold Date 11/21/24
Style 16 - 1 Story w/Bsmnt.
Bedrooms 4
Full Baths 2
Year Built 1995
Annual Tax Amount $10,188
Lot Size 0.710 Acres
Property Description
Exceptional home in the Skyridge neighborhood, offering a daylight basement and two double car garages totaling 1,126 sqft. The 2,146 sqft main level boasts 3 bedrooms, 1.75 baths, a bright open entry, and a well-equipped kitchen with ample counter space. Enjoy the large deck, ideal for entertaining with views of the lush surroundings. The 1,555 sqft lower level features a spacious family room with high ceilings, backyard access, a full bathroom, second primary bedroom, and a flex room/office. Set on .71 acres of mature landscaping with western views, this property provides both tranquility and versatility.
Location
State WA
County Skagit
Area 835 - Mount Vernon
Rooms
Basement Daylight, Finished
Main Level Bedrooms 3
Interior
Interior Features Second Primary Bedroom, Bath Off Primary, Double Pane/Storm Window, Dining Room, Fireplace, Hardwood, Jetted Tub, Laminate, Walk-In Closet(s), Walk-In Pantry, Wall to Wall Carpet, Water Heater
Flooring Hardwood, Laminate, Vinyl, Carpet
Fireplaces Number 1
Fireplaces Type Gas
Fireplace true
Appliance Dishwasher(s), Double Oven, Dryer(s), Disposal, Microwave(s), Refrigerator(s), Stove(s)/Range(s), Trash Compactor, Washer(s)
Exterior
Exterior Feature Brick, Metal/Vinyl, Stucco, Wood
Garage Spaces 4.0
Amenities Available Cable TV, Deck, High Speed Internet, Outbuildings, Patio, RV Parking
View Y/N Yes
View Bay, Mountain(s), Partial, Territorial
Roof Type Composition
Garage Yes
Building
Lot Description Dead End Street, Paved, Secluded
Story One
Sewer Septic Tank
Water Public
New Construction No
Schools
School District Mount Vernon
Others
Senior Community No
Acceptable Financing Cash Out, Conventional
Listing Terms Cash Out, Conventional
Read Less
Want to know what your home might be worth? Contact us for a FREE valuation!

Our team is ready to help you sell your home for the highest possible price ASAP

"Three Trees" icon indicates a listing provided courtesy of NWMLS.






