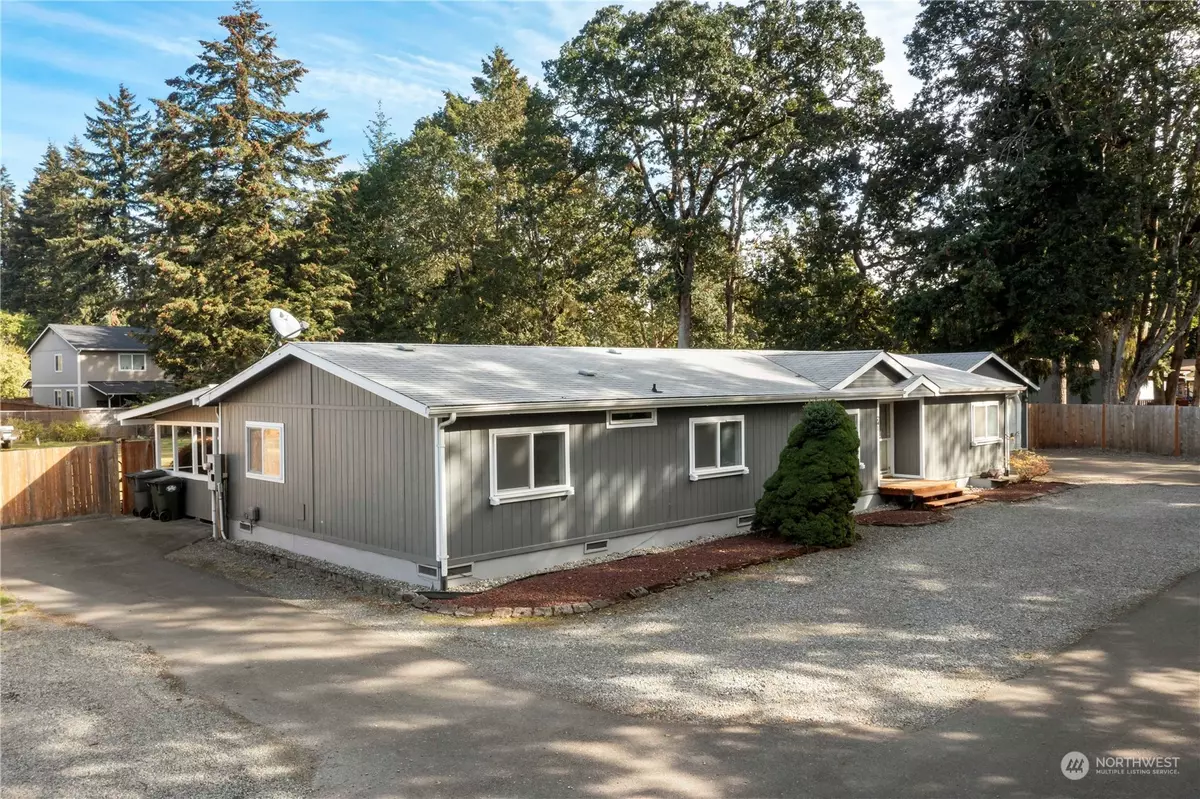Bought with Premier Real Estate Partners
$490,000
$479,500
2.2%For more information regarding the value of a property, please contact us for a free consultation.
241 167th ST E Spanaway, WA 98387
2 Beds
2 Baths
1,769 SqFt
Key Details
Sold Price $490,000
Property Type Manufactured Home
Sub Type Manufactured On Land
Listing Status Sold
Purchase Type For Sale
Square Footage 1,769 sqft
Price per Sqft $276
Subdivision Spanaway
MLS Listing ID 2296603
Sold Date 11/15/24
Style 21 - Manuf-Double Wide
Bedrooms 2
Full Baths 2
Year Built 1993
Annual Tax Amount $5,075
Lot Size 0.602 Acres
Lot Dimensions 114X227X114X227
Property Description
Perfectly maintained 1769 Sq Ft manufactured home on over half acre lot with 768 Sq Ft garage/shop. Walk inside and fall in love with the open floor plan, vaulted ceilings. Spacious primary bedroom comes with walk-in closet & private bathroom featuring shower, tub & vanity. Second bedroom located on opposite side of home. Large office/den includes closet. Walk outside onto a 384 Sq Ft deck & make your way over to the huge detached shop/garage, includes lots of electric hookups, lighting, etc. Tons of room for your RV parking, boat & toys. Home located at the end of street. Listing broker is providing one year home warranty!!
Location
State WA
County Pierce
Area 99 - Spanaway
Rooms
Basement None
Main Level Bedrooms 2
Interior
Interior Features Bamboo/Cork, Bath Off Primary, Ceiling Fan(s), Double Pane/Storm Window, Dining Room, High Tech Cabling, Skylight(s), Vaulted Ceiling(s), Walk-In Closet(s), Walk-In Pantry, Wall to Wall Carpet, Water Heater
Flooring Bamboo/Cork, Vinyl, Carpet
Fireplace false
Appliance Dishwasher(s), Dryer(s), Disposal, Refrigerator(s), Stove(s)/Range(s), Washer(s)
Exterior
Exterior Feature Wood, Wood Products
Garage Spaces 3.0
Amenities Available Cable TV, Deck, Fenced-Fully, Outbuildings, Patio, RV Parking, Shop
View Y/N No
Roof Type Composition
Garage Yes
Building
Lot Description Dead End Street, Paved
Story One
Sewer Septic Tank
Water Community
Architectural Style Contemporary
New Construction No
Schools
Elementary Schools Thompson Elem
Middle Schools Spanaway Jnr High
High Schools Spanaway Lake High
School District Bethel
Others
Senior Community No
Acceptable Financing Cash Out, Conventional, FHA, VA Loan
Listing Terms Cash Out, Conventional, FHA, VA Loan
Read Less
Want to know what your home might be worth? Contact us for a FREE valuation!

Our team is ready to help you sell your home for the highest possible price ASAP

"Three Trees" icon indicates a listing provided courtesy of NWMLS.






