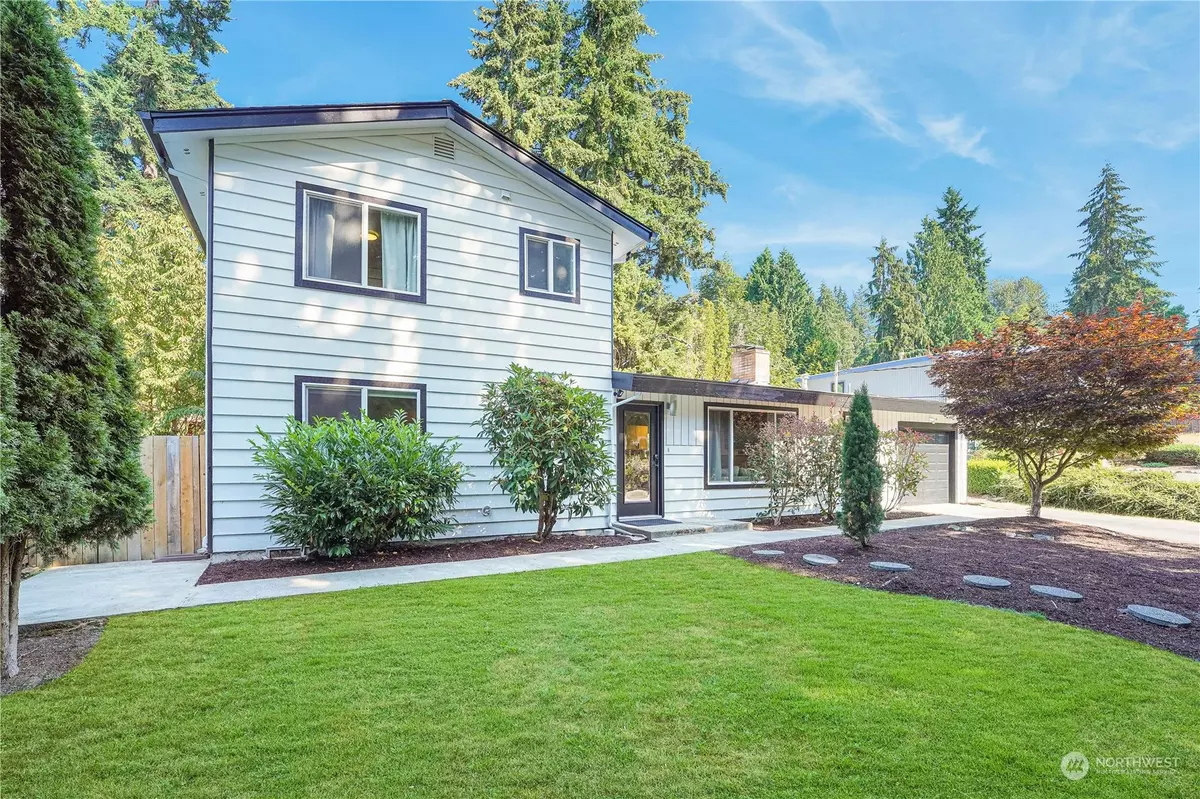Bought with ZNonMember-Office-MLS
$790,000
$899,950
12.2%For more information regarding the value of a property, please contact us for a free consultation.
15834 Juanita DR NE Kenmore, WA 98028
3 Beds
2 Baths
1,810 SqFt
Key Details
Sold Price $790,000
Property Type Single Family Home
Sub Type Residential
Listing Status Sold
Purchase Type For Sale
Square Footage 1,810 sqft
Price per Sqft $436
Subdivision Kenmore
MLS Listing ID 2281035
Sold Date 11/05/24
Style 12 - 2 Story
Bedrooms 3
Full Baths 2
Year Built 1961
Annual Tax Amount $7,758
Lot Size 7,625 Sqft
Lot Dimensions 7625
Property Description
This remarkable farmhouse residence exudes nostalgic charm w/ updated amenities for modern conveniences. The walls of windows and French doors draw the outdoors in, filling the home w/ loads of natural light. This abode is refreshingly surrounded by beautiful greenery, & flowering trees & shrubs w/ spectacular seasonal blooms. The open floor plan is versatile & functional. The kitchen & the dining room open into the serene back patio where everyone connects. The bonus room (can be changed back to a garage) is perfect for indoor recreation as a homey hideaway. The airy primary bedroom is comfortably sized. Explore St Edward State Park w/ sprawling lawns and fun forested trails which is just steps from your front door. Award-winning schools.
Location
State WA
County King
Area 600 - Juanita/Woodinville
Rooms
Basement None
Main Level Bedrooms 2
Interior
Interior Features Bath Off Primary, Ceramic Tile, Double Pane/Storm Window, Dining Room, Fireplace, French Doors, Laminate, Wall to Wall Carpet, Water Heater
Flooring Ceramic Tile, Laminate, Carpet
Fireplaces Number 1
Fireplaces Type Wood Burning
Fireplace true
Appliance Dishwasher(s), Dryer(s), Disposal, Refrigerator(s), Stove(s)/Range(s), Washer(s)
Exterior
Exterior Feature Wood
Amenities Available Cable TV, Fenced-Fully, Gas Available, Patio
View Y/N Yes
View Territorial
Roof Type Composition,Torch Down
Building
Lot Description Curbs, Paved, Sidewalk
Story Two
Sewer Available, Sewer Connected
Water Public
Architectural Style See Remarks
New Construction No
Schools
Elementary Schools Arrowhead Elem
Middle Schools Northshore Middle School
High Schools Inglemoor Hs
School District Northshore
Others
Senior Community No
Acceptable Financing Cash Out, Conventional
Listing Terms Cash Out, Conventional
Read Less
Want to know what your home might be worth? Contact us for a FREE valuation!

Our team is ready to help you sell your home for the highest possible price ASAP

"Three Trees" icon indicates a listing provided courtesy of NWMLS.






