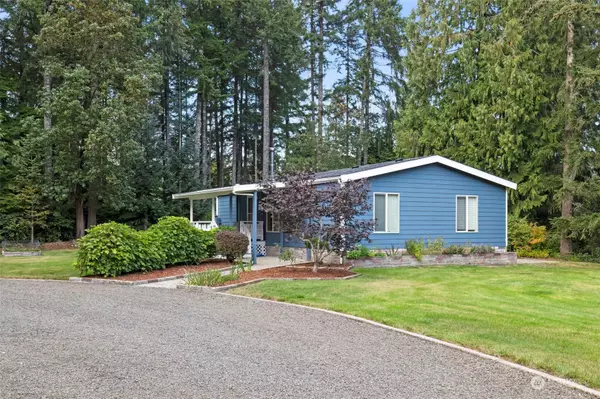Bought with Keller Williams West Sound
$525,000
$524,950
For more information regarding the value of a property, please contact us for a free consultation.
700 SW Clevenger LN Port Orchard, WA 98367
3 Beds
2 Baths
1,080 SqFt
Key Details
Sold Price $525,000
Property Type Manufactured Home
Sub Type Manufactured On Land
Listing Status Sold
Purchase Type For Sale
Square Footage 1,080 sqft
Price per Sqft $486
Subdivision Port Orchard
MLS Listing ID 2298013
Sold Date 11/07/24
Style 21 - Manuf-Double Wide
Bedrooms 3
Full Baths 2
Year Built 1991
Annual Tax Amount $2,728
Lot Size 2.480 Acres
Property Description
Through the gated circular driveway waits your piece of paradise -especially if you love dirt bike trails, working on cars, dogs, fruit trees & space for your big toys & cabin that could be your work space, studio, or quiet place to read or write your novel! This 2.5 acres has it all + a great 1-level home with some great features including birchwood floors & hickory cabinets in the kitchen, lots of storage, new water heater, newly updated primary bathroom & primary walk-in closet. More: 3 car shop: 24' x 36', work bench, loft & set up for wood or pellet stove RV Carport: 12'4" high, 20' X 30'Custom 192 SF Cabin/studio - tile floors with cool accents, 3/4 bathroom w/ tile shower, barrel sink, hot water, loft All impeccably maintained!
Location
State WA
County Kitsap
Area 141 - S Kitsap W Of Hwy 16
Rooms
Basement None
Main Level Bedrooms 3
Interior
Interior Features Bath Off Primary, Double Pane/Storm Window, Dining Room, French Doors, Hardwood, Walk-In Closet(s), Wall to Wall Carpet, Water Heater
Flooring Hardwood, Vinyl, Vinyl Plank, Carpet
Fireplaces Type Wood Burning
Fireplace false
Appliance Dishwasher(s), Dryer(s), Refrigerator(s), Stove(s)/Range(s), Washer(s)
Exterior
Exterior Feature Cement Planked
Garage Spaces 5.0
Amenities Available Deck, Dog Run, Fenced-Fully, Gated Entry, Outbuildings, Patio, RV Parking, Shop
View Y/N Yes
View Territorial
Roof Type Composition
Garage Yes
Building
Lot Description Dead End Street, Dirt Road, Open Space, Secluded
Story One
Sewer Septic Tank
Water Individual Well
New Construction No
Schools
Elementary Schools Sidney Glen Elem
Middle Schools Cedar Heights Jh
High Schools So. Kitsap High
School District South Kitsap
Others
Senior Community No
Acceptable Financing Cash Out, Conventional, FHA, VA Loan
Listing Terms Cash Out, Conventional, FHA, VA Loan
Read Less
Want to know what your home might be worth? Contact us for a FREE valuation!

Our team is ready to help you sell your home for the highest possible price ASAP

"Three Trees" icon indicates a listing provided courtesy of NWMLS.






