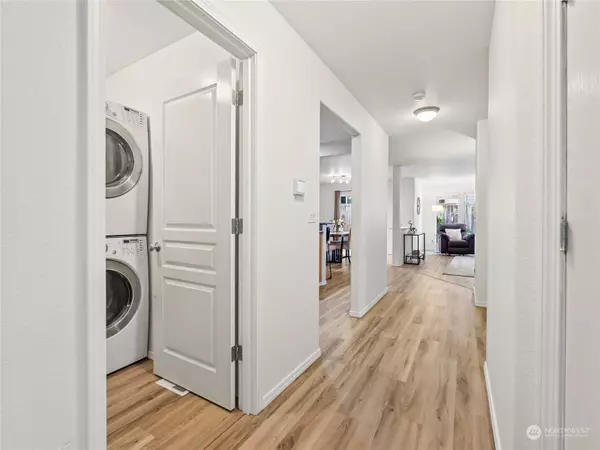Bought with Keller Williams Eastside
$925,000
$950,000
2.6%For more information regarding the value of a property, please contact us for a free consultation.
6804 SE 5th ST Renton, WA 98059
3 Beds
2.5 Baths
2,250 SqFt
Key Details
Sold Price $925,000
Property Type Single Family Home
Sub Type Residential
Listing Status Sold
Purchase Type For Sale
Square Footage 2,250 sqft
Price per Sqft $411
Subdivision Highlands
MLS Listing ID 2279824
Sold Date 11/05/24
Style 12 - 2 Story
Bedrooms 3
Full Baths 2
Half Baths 1
HOA Fees $33/ann
Year Built 2006
Annual Tax Amount $7,904
Lot Size 3,757 Sqft
Lot Dimensions 95 ft. x 40 ft.
Property Description
Discover your dream home in Renton Highlands! This spacious residence features an open floor plan on the main level, highlighted by a large living room, dining area, and a modern kitchen with a walk-in pantry. The primary suite upstairs offers a luxurious soaking tub & an expansive walk-in closet. A versatile family room equipped with an HD projector is perfect for movie nights or gaming. W/ central A/C & wiring for a generator, this home is prepared for any season. Features a 2 car garage & bonus hot tub for that extra luxury feel. Located within the highly acclaimed Issaquah School District. Recent updates include new paint, new flooring and well maintained landscape. Move-in ready. Fully fenced backyard. Mins from shopping & restaurants.
Location
State WA
County King
Area 350 - Renton/Highlands
Rooms
Basement None
Interior
Interior Features Bath Off Primary, Ceiling Fan(s), Double Pane/Storm Window, Dining Room, Fireplace, Hot Tub/Spa, Laminate, Walk-In Closet(s), Walk-In Pantry, Wall to Wall Carpet, Water Heater, Wired for Generator
Flooring Laminate, Vinyl Plank, Carpet
Fireplaces Number 1
Fireplaces Type Gas
Fireplace true
Appliance Dishwasher(s), Dryer(s), Disposal, Microwave(s), Refrigerator(s), Stove(s)/Range(s), Washer(s)
Exterior
Exterior Feature Stone, Wood Products
Garage Spaces 2.0
Community Features Park, Playground
Amenities Available Cable TV, Fenced-Fully, Hot Tub/Spa, Patio
View Y/N Yes
View Territorial
Roof Type Composition
Garage Yes
Building
Lot Description Cul-De-Sac
Story Two
Sewer Sewer Connected
Water Public
Architectural Style Traditional
New Construction No
Schools
Elementary Schools Briarwood Elem
Middle Schools Maywood Mid
High Schools Liberty Snr High
School District Issaquah
Others
Senior Community No
Acceptable Financing Cash Out, Conventional, FHA, VA Loan
Listing Terms Cash Out, Conventional, FHA, VA Loan
Read Less
Want to know what your home might be worth? Contact us for a FREE valuation!

Our team is ready to help you sell your home for the highest possible price ASAP

"Three Trees" icon indicates a listing provided courtesy of NWMLS.






