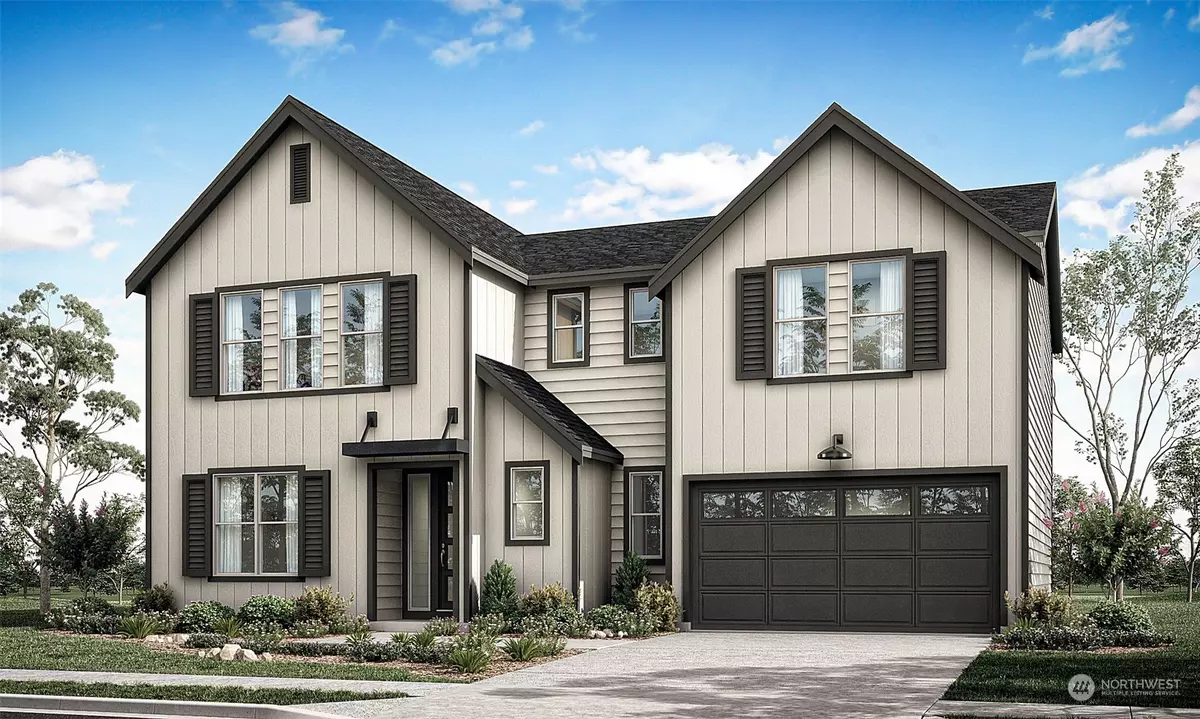Bought with John L. Scott, Inc.
$1,800,000
$1,799,950
For more information regarding the value of a property, please contact us for a free consultation.
14920 Juanita DR NE Kenmore, WA 98028
5 Beds
4 Baths
3,192 SqFt
Key Details
Sold Price $1,800,000
Property Type Single Family Home
Sub Type Residential
Listing Status Sold
Purchase Type For Sale
Square Footage 3,192 sqft
Price per Sqft $563
Subdivision Kenmore
MLS Listing ID 2243949
Sold Date 11/01/24
Style 12 - 2 Story
Bedrooms 5
Full Baths 4
Construction Status Completed
HOA Fees $54/ann
Year Built 2024
Lot Size 8,498 Sqft
Property Description
Introducing Redwood at Saint Andrew! Three inspired and well designed homes featuring a guest suite & office/den/flex room on the main level. The 3192 Plan offers flexibility and multi-generational living. The great room feel of the first floor allows for ample space to relax and unwind. The clever pocket-office off the kitchen is a delightful addition to the space. The primary suite features two vanities, a separate shower, and soaking tub. Additional space within the primary suite allows for a flexible den/workout space/designer closet area plus an oversized walk-in closet adjacent to the primary bathroom. The open loft area allows for another community space. Homes come with front and rear irrigation along with fully landscaped yards.
Location
State WA
County King
Area 600 - Juanita/Woodinville
Rooms
Main Level Bedrooms 1
Interior
Interior Features Bath Off Primary, Double Pane/Storm Window, Fireplace, High Tech Cabling, Loft, Walk-In Closet(s), Wall to Wall Carpet
Flooring Engineered Hardwood, Carpet
Fireplaces Number 1
Fireplaces Type Gas
Fireplace true
Appliance Dishwasher(s), Disposal, Microwave(s), Stove(s)/Range(s), Trash Compactor
Exterior
Exterior Feature Cement Planked, Wood, Wood Products
Garage Spaces 2.0
Community Features CCRs
Amenities Available Fenced-Fully, Gas Available, High Speed Internet, Patio
View Y/N No
Roof Type Composition
Garage Yes
Building
Story Two
Builder Name Lungren Homes
Sewer Available, Sewer Connected
Water Public
Architectural Style Northwest Contemporary
New Construction Yes
Construction Status Completed
Schools
Elementary Schools Buyer To Verify
Middle Schools Buyer To Verify
High Schools Buyer To Verify
School District Northshore
Others
Senior Community No
Acceptable Financing Cash Out, Conventional, FHA, VA Loan
Listing Terms Cash Out, Conventional, FHA, VA Loan
Read Less
Want to know what your home might be worth? Contact us for a FREE valuation!

Our team is ready to help you sell your home for the highest possible price ASAP

"Three Trees" icon indicates a listing provided courtesy of NWMLS.


