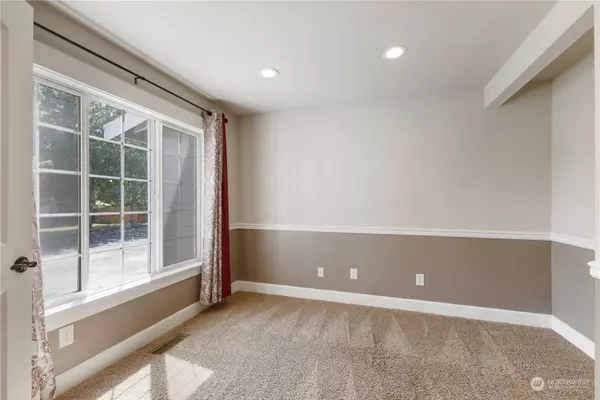Bought with Premier Real Estate Partners
$550,000
$549,950
For more information regarding the value of a property, please contact us for a free consultation.
20304 71st Avenue Ct E Spanaway, WA 98387
5 Beds
2.5 Baths
2,220 SqFt
Key Details
Sold Price $550,000
Property Type Single Family Home
Sub Type Residential
Listing Status Sold
Purchase Type For Sale
Square Footage 2,220 sqft
Price per Sqft $247
Subdivision Spanaway
MLS Listing ID 2267561
Sold Date 10/04/24
Style 12 - 2 Story
Bedrooms 5
Full Baths 2
Half Baths 1
HOA Fees $43/ann
Year Built 1995
Annual Tax Amount $5,404
Lot Size 9,423 Sqft
Property Description
Discover luxury living in the gated community of Springwood Estates, with this expansive 5-bedroom home. Perfectly designed, this home features a downstairs bedroom/office and four bedrooms upstairs for unparalleled privacy. The primary suite features a spacious walk-in closet and an oversized 5-piece bathroom complete with a soaking tub. Second living room, bonus space upstairs is perfect for gaming or play area. Entertain effortlessly in your private sanctuary, complete with a charming gazebo adorned with mood lighting and overlooking a sprawling yard perfect for gatherings and outdoor activities. Enjoy the summer with an above-ground pool surrounded by mature landscaping, creating a picturesque retreat. This home checks every box!
Location
State WA
County Pierce
Area 89 - Graham/Frederickson
Rooms
Basement None
Main Level Bedrooms 1
Interior
Interior Features Bath Off Primary, Built-In Vacuum, Ceiling Fan(s), Ceramic Tile, Double Pane/Storm Window, Dining Room, Fireplace, French Doors, Laminate Hardwood, Skylight(s), Vaulted Ceiling(s), Walk-In Closet(s), Wall to Wall Carpet, Water Heater
Flooring Ceramic Tile, Laminate, Carpet
Fireplaces Number 1
Fireplaces Type Gas
Fireplace true
Appliance Dishwasher(s), Disposal, Microwave(s), Refrigerator(s), Stove(s)/Range(s)
Exterior
Exterior Feature Wood Products
Garage Spaces 2.0
Community Features CCRs, Gated
Amenities Available Cabana/Gazebo, Cable TV, Fenced-Fully, Gas Available, Gated Entry, Patio
View Y/N Yes
View Territorial
Roof Type Cedar Shake
Garage Yes
Building
Lot Description Curbs
Story Two
Sewer Sewer Connected
Water Public
Architectural Style Traditional
New Construction No
Schools
School District Bethel
Others
Senior Community No
Acceptable Financing Cash Out, Conventional, FHA, VA Loan
Listing Terms Cash Out, Conventional, FHA, VA Loan
Read Less
Want to know what your home might be worth? Contact us for a FREE valuation!

Our team is ready to help you sell your home for the highest possible price ASAP

"Three Trees" icon indicates a listing provided courtesy of NWMLS.






