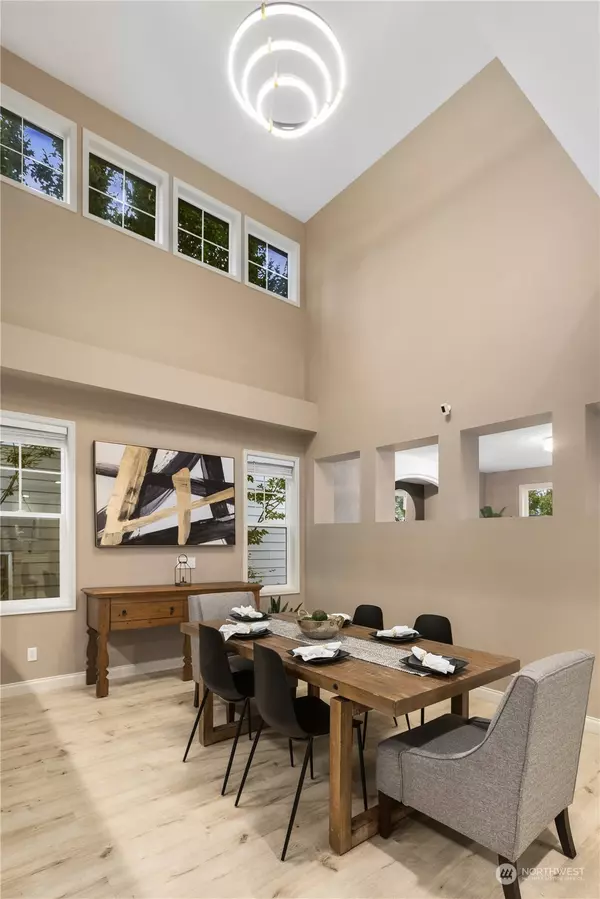Bought with Windermere Real Estate/East
$1,385,000
$1,399,900
1.1%For more information regarding the value of a property, please contact us for a free consultation.
6406 Denny Peak DR SE Snoqualmie, WA 98065
4 Beds
2.75 Baths
3,200 SqFt
Key Details
Sold Price $1,385,000
Property Type Single Family Home
Sub Type Residential
Listing Status Sold
Purchase Type For Sale
Square Footage 3,200 sqft
Price per Sqft $432
Subdivision Snoqualmie Ridge
MLS Listing ID 2249368
Sold Date 09/20/24
Style 12 - 2 Story
Bedrooms 4
Full Baths 2
HOA Fees $28/mo
Year Built 2005
Annual Tax Amount $11,331
Lot Size 8,094 Sqft
Lot Dimensions 147x55x162x57
Property Description
Your dream home in the Bandera neighborhood of Snoqualmie Ridge is here! This home offers a bonus room, office, and sauna. Recent upgrades include a tankless water heater, furnace, light fixtures, SS appliances, and exterior paint. The backyard features a composite deck with plenty of space for gatherings. Located near a park, trails, and Snoqualmie Ridge Country Club for golf enthusiasts. Inside, you'll find vinyl plank flooring, a tile backsplash, granite countertops, a family room next to the kitchen, and an office with French doors that can serve as a guest room. The upstairs bonus room is perfect for a media or game room. The primary suite has an en suite bath with an oversized soaking tub, plus extra space for a desk or reading area.
Location
State WA
County King
Area 540 - East Of Lake Sammamish
Rooms
Main Level Bedrooms 1
Interior
Interior Features Bath Off Primary, Ceramic Tile, Dining Room, Fireplace, Sauna, Vaulted Ceiling(s), Walk-In Closet(s), Wall to Wall Carpet, Water Heater
Flooring Ceramic Tile, Vinyl Plank, Carpet
Fireplaces Number 1
Fireplaces Type Gas
Fireplace true
Appliance Dishwasher(s), Dryer(s), Disposal, Microwave(s), Refrigerator(s), Stove(s)/Range(s), Washer(s)
Exterior
Exterior Feature Cement Planked, Stone, Wood, Wood Products
Garage Spaces 3.0
Community Features Golf, Park, Playground, Trail(s)
Amenities Available Deck, Fenced-Fully, High Speed Internet, Hot Tub/Spa
View Y/N Yes
View Mountain(s)
Roof Type Composition
Garage Yes
Building
Lot Description Corner Lot
Story Two
Sewer Sewer Connected
Water Public
New Construction No
Schools
Elementary Schools Cascade View Elem
Middle Schools Twin Falls Mid
High Schools Mount Si High
School District Snoqualmie Valley
Others
Senior Community No
Acceptable Financing Cash Out, Conventional, FHA, VA Loan
Listing Terms Cash Out, Conventional, FHA, VA Loan
Read Less
Want to know what your home might be worth? Contact us for a FREE valuation!

Our team is ready to help you sell your home for the highest possible price ASAP

"Three Trees" icon indicates a listing provided courtesy of NWMLS.






