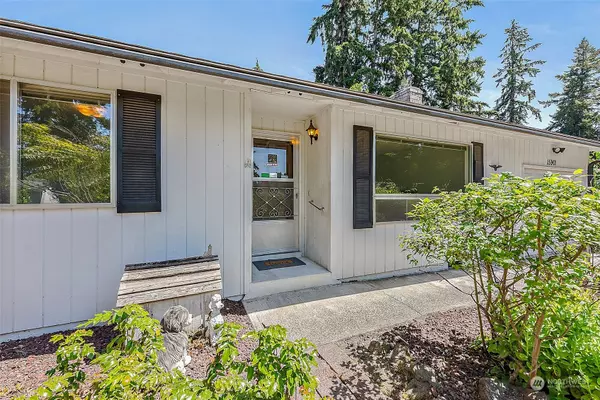Bought with Crescent Realty powered by KW
$403,000
$419,000
3.8%For more information regarding the value of a property, please contact us for a free consultation.
15901 69th Avenue Ct E Puyallup, WA 98375
3 Beds
1.5 Baths
1,136 SqFt
Key Details
Sold Price $403,000
Property Type Single Family Home
Sub Type Residential
Listing Status Sold
Purchase Type For Sale
Square Footage 1,136 sqft
Price per Sqft $354
Subdivision South Hill
MLS Listing ID 2260675
Sold Date 08/30/24
Style 10 - 1 Story
Bedrooms 3
Full Baths 1
Half Baths 1
Year Built 1977
Annual Tax Amount $144
Lot Size 8,063 Sqft
Lot Dimensions 107 x 75
Property Description
Charming 3-bedroom, 1.5 bath rambler perfectly situated in the South Hill area of Puyallup. Step inside to find a home that you can move into and live comfortably with the prospective for updates to suit your style, all on one level. The washer and dryer are conveniently located in the attached garage. The highlight is the priceless privacy you have from your neighbors with the mature landscaping in the front, back and side yards. The property features a covered patio area for outdoor entertainment, a fully fenced yard, and a serene park-like setting. The quiet cul-de-sac street enhances the home's appeal as an ideal haven. Don't miss the opportunity to make this property your home. Photos are virtually staged.
Location
State WA
County Pierce
Area 87 - Puyallup
Rooms
Basement None
Main Level Bedrooms 3
Interior
Interior Features Fireplace, Laminate, Security System, Water Heater
Flooring Laminate
Fireplaces Number 1
Fireplaces Type Wood Burning
Fireplace true
Appliance Dishwasher(s), Dryer(s), Microwave(s), Refrigerator(s), Stove(s)/Range(s), Washer(s)
Exterior
Exterior Feature Wood Products
Garage Spaces 1.0
Amenities Available Cable TV, Fenced-Fully, High Speed Internet, Patio
View Y/N No
Roof Type Composition
Garage Yes
Building
Lot Description Cul-De-Sac, Paved
Story One
Sewer Septic Tank
Water Public
New Construction No
Schools
Elementary Schools Naches Trail Elem
Middle Schools Spanaway Jnr High
High Schools Spanaway Lake High
School District Bethel
Others
Senior Community No
Acceptable Financing Cash Out, Conventional, FHA, VA Loan
Listing Terms Cash Out, Conventional, FHA, VA Loan
Read Less
Want to know what your home might be worth? Contact us for a FREE valuation!

Our team is ready to help you sell your home for the highest possible price ASAP

"Three Trees" icon indicates a listing provided courtesy of NWMLS.






