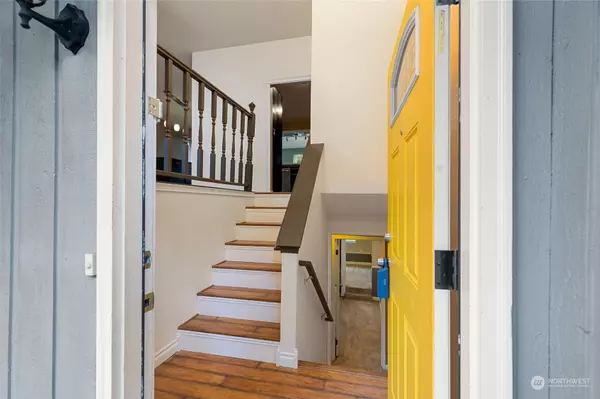Bought with Fathom Realty WA, LLC
$557,000
$529,900
5.1%For more information regarding the value of a property, please contact us for a free consultation.
13780 Crestview CIR NW Silverdale, WA 98383
4 Beds
2 Baths
2,600 SqFt
Key Details
Sold Price $557,000
Property Type Single Family Home
Sub Type Residential
Listing Status Sold
Purchase Type For Sale
Square Footage 2,600 sqft
Price per Sqft $214
Subdivision Silverdale
MLS Listing ID 2240866
Sold Date 08/15/24
Style 14 - Split Entry
Bedrooms 4
Full Baths 2
Year Built 1980
Annual Tax Amount $4,569
Lot Size 0.330 Acres
Lot Dimensions 70x186
Property Description
Discover this beautiful Silverdale home, perfectly situated for convenient commuting to freeways, PSNS, and Bangor. Nestled on a generous .23-acre lot with a private backyard, this property offers endless possibilities for outdoor enjoyment and relaxation. Step inside to a spacious living room featuring a cozy wood-burning fireplace, perfect for gatherings ior quiet evenings. The kitchen boasts a slider that opens to the back patio and yard, ideal for indoor-outdoor living and entertaining. The home also includes spacious bedrooms. With its prime location and inviting atmosphere, it's the perfect place to create lasting memories for years to come. Don't miss out—schedule a visit today and experience the potential of this spectacular home!
Location
State WA
County Kitsap
Area 147 - Silverdale
Rooms
Basement Daylight
Main Level Bedrooms 3
Interior
Interior Features Ceramic Tile, Laminate, Wall to Wall Carpet, Bath Off Primary, Ceiling Fan(s), Double Pane/Storm Window, French Doors, Vaulted Ceiling(s), Fireplace
Flooring Ceramic Tile, Laminate, Carpet
Fireplaces Number 1
Fireplaces Type Gas
Fireplace true
Appliance Dishwasher(s), Dryer(s), Microwave(s), Refrigerator(s), Stove(s)/Range(s), Washer(s)
Exterior
Exterior Feature Wood
Garage Spaces 2.0
Amenities Available Cable TV, Deck, Fenced-Fully, Gas Available, High Speed Internet, Outbuildings
View Y/N Yes
View Territorial
Roof Type Composition
Garage Yes
Building
Lot Description Paved
Story Multi/Split
Sewer Sewer Connected
Water Public
Architectural Style A-Frame
New Construction No
Schools
Elementary Schools Buyer To Verify
Middle Schools Buyer To Verify
High Schools Buyer To Verify
School District Central Kitsap #401
Others
Senior Community No
Acceptable Financing Cash Out, Conventional, FHA, VA Loan
Listing Terms Cash Out, Conventional, FHA, VA Loan
Read Less
Want to know what your home might be worth? Contact us for a FREE valuation!

Our team is ready to help you sell your home for the highest possible price ASAP

"Three Trees" icon indicates a listing provided courtesy of NWMLS.





