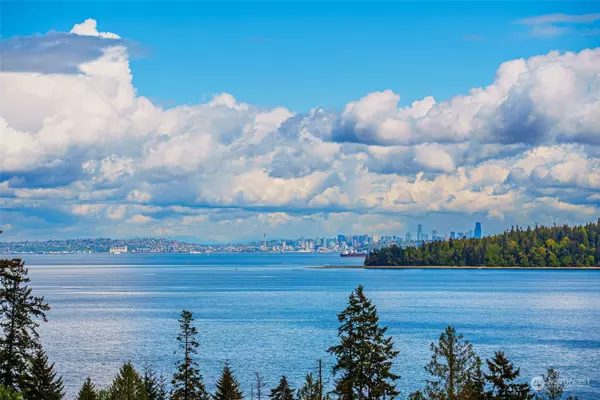Bought with Coldwell Banker Bain
$1,250,000
$1,270,500
1.6%For more information regarding the value of a property, please contact us for a free consultation.
2647 Garfield AVE SE Port Orchard, WA 98366
4 Beds
3.5 Baths
4,100 SqFt
Key Details
Sold Price $1,250,000
Property Type Single Family Home
Sub Type Residential
Listing Status Sold
Purchase Type For Sale
Square Footage 4,100 sqft
Price per Sqft $304
Subdivision Port Orchard
MLS Listing ID 2230911
Sold Date 08/16/24
Style 18 - 2 Stories w/Bsmnt
Bedrooms 4
Full Baths 3
Half Baths 1
Year Built 2003
Annual Tax Amount $7,854
Lot Size 1.100 Acres
Lot Dimensions 137x398x131x387
Property Description
Come home to the quiet. Experience peaceful living you deserve and desire! This one-of-a-kind luxury home has impeccably planning with upgrades galore! Professionally designed landscape with water features, fire pits, balconies, hot tub and a million dollar view: Yukon Harbor, Seattle waterfront, Cascade Mountains, Blake Island, and a fresh forest preserve. Over 4K sq feet of living space: 4 bedrooms, 3.5 bedrooms, 3-car garage, California Closets, and multiple indoor storage spaces. Quick 7-10 minute drive to two ferry terminals into Seattle for business or pleasure. Get pre-approved now and make your private showing appointment. Your dream home is ready and waiting! Too many extras and updates to list! This is a must-see high-end home!
Location
State WA
County Kitsap
Area 142 - S Kitsap E Of Hwy 16
Rooms
Basement Daylight, Finished
Interior
Interior Features Ceramic Tile, Hardwood, Second Kitchen, Second Primary Bedroom, Bath Off Primary, Double Pane/Storm Window, Dining Room, French Doors, Hot Tub/Spa, Security System, Walk-In Closet(s), Walk-In Pantry, Wired for Generator, Fireplace, Water Heater
Flooring Ceramic Tile, Engineered Hardwood, Hardwood, Vinyl, Vinyl Plank
Fireplaces Number 2
Fireplaces Type Electric, Gas
Fireplace true
Appliance Dishwasher(s), Dryer(s), Microwave(s), Refrigerator(s), Stove(s)/Range(s), Washer(s)
Exterior
Exterior Feature Cement Planked
Garage Spaces 3.0
Amenities Available Cable TV, Deck, Fenced-Partially, Gated Entry, High Speed Internet, Hot Tub/Spa, Irrigation, Outbuildings, Patio, Propane, RV Parking
View Y/N Yes
View Mountain(s), Sound, Territorial
Roof Type Composition
Garage Yes
Building
Lot Description Corner Lot, Open Space, Paved
Story Two
Builder Name Manning Custom Homes
Sewer Septic Tank
Water Public
New Construction No
Schools
School District South Kitsap
Others
Senior Community No
Acceptable Financing Cash Out, Conventional
Listing Terms Cash Out, Conventional
Read Less
Want to know what your home might be worth? Contact us for a FREE valuation!

Our team is ready to help you sell your home for the highest possible price ASAP

"Three Trees" icon indicates a listing provided courtesy of NWMLS.






