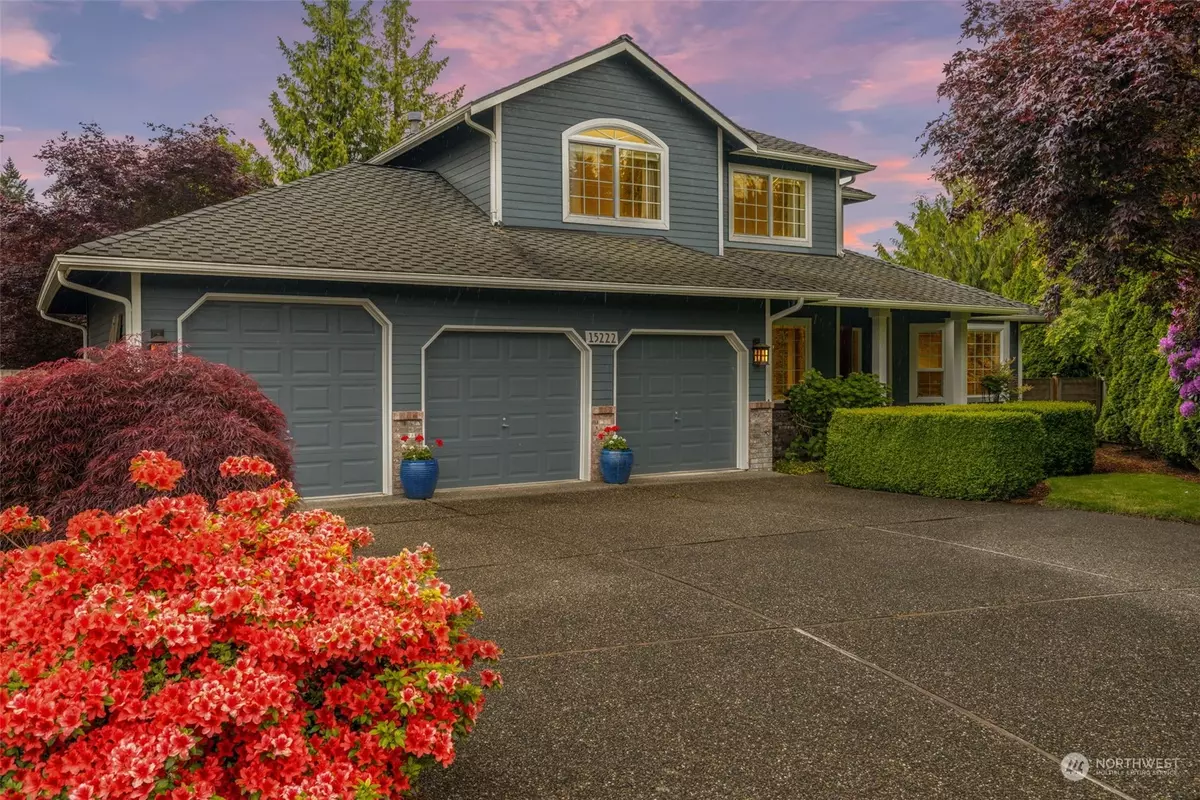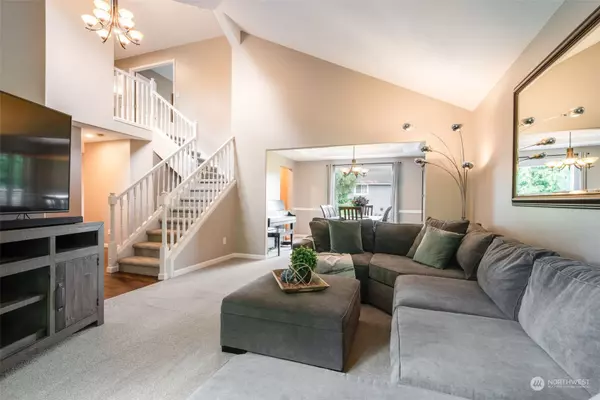Bought with Best Choice Realty
$1,175,000
$1,199,990
2.1%For more information regarding the value of a property, please contact us for a free consultation.
15222 59th DR SE Snohomish, WA 98296
4 Beds
2.5 Baths
2,458 SqFt
Key Details
Sold Price $1,175,000
Property Type Single Family Home
Sub Type Residential
Listing Status Sold
Purchase Type For Sale
Square Footage 2,458 sqft
Price per Sqft $478
Subdivision Gold Creek
MLS Listing ID 2220724
Sold Date 08/15/24
Style 12 - 2 Story
Bedrooms 4
Full Baths 2
Half Baths 1
HOA Fees $45/ann
Year Built 1995
Annual Tax Amount $10,689
Lot Size 0.252 Acres
Property Description
This north facing stunning 4-bed house is the perfect blend of indoor & outdoor living perfect for the coming months! Recent upgrades include; new roof, exterior paint, interior paint, all new white interior trim & doors, interior flooring with refinished hardwoods & new carpet throughout. Tankless water heater, heated primary bath floors, & new window blinds. This home sits on a 1/4 acre in a quiet culdesac and offers the perfect spot for barbeques & entertaining on the expansive beautiful back deck. Enjoy summer nights creating lasting memories in the huge backyard that provides ample space for gardening & activities. Located in the desirable Gold Creek neighborhood, it is close to all amenities, & easy commutes utilizing Hwy 9 or I-5.
Location
State WA
County Snohomish
Area 610 - Southeast Snohomish
Interior
Interior Features Ceramic Tile, Hardwood, Wall to Wall Carpet, Bath Off Primary, Double Pane/Storm Window, Dining Room, French Doors, Security System, Vaulted Ceiling(s), Walk-In Closet(s), Fireplace, Water Heater
Flooring Ceramic Tile, Hardwood, Carpet
Fireplaces Number 1
Fireplaces Type Gas
Fireplace true
Appliance Dishwasher(s), Microwave(s), Stove(s)/Range(s)
Exterior
Exterior Feature Brick, Wood, Wood Products
Garage Spaces 3.0
Community Features CCRs
Amenities Available Deck, Fenced-Fully, Gas Available, Patio
View Y/N Yes
View Territorial
Roof Type Composition
Garage Yes
Building
Lot Description Cul-De-Sac, Curbs, Dead End Street, Paved
Story Two
Sewer Sewer Connected
Water Public
Architectural Style Craftsman
New Construction No
Schools
Elementary Schools Totem Falls
Middle Schools Valley View Mid
High Schools Glacier Peak
School District Snohomish
Others
Senior Community No
Acceptable Financing Conventional, FHA, VA Loan
Listing Terms Conventional, FHA, VA Loan
Read Less
Want to know what your home might be worth? Contact us for a FREE valuation!

Our team is ready to help you sell your home for the highest possible price ASAP

"Three Trees" icon indicates a listing provided courtesy of NWMLS.





