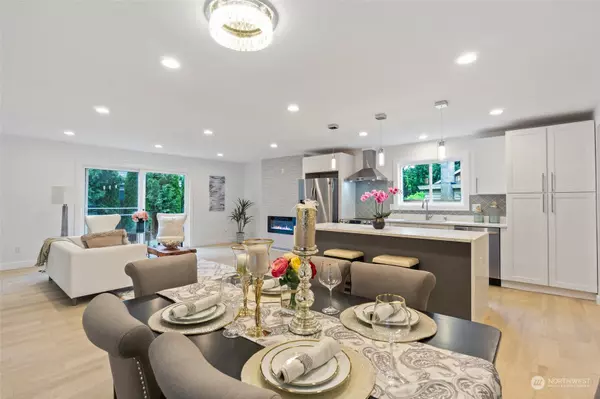Bought with Skyline Properties, Inc.
$1,180,000
$1,200,000
1.7%For more information regarding the value of a property, please contact us for a free consultation.
14710 111th PL NE Kirkland, WA 98034
4 Beds
3 Baths
2,472 SqFt
Key Details
Sold Price $1,180,000
Property Type Single Family Home
Sub Type Residential
Listing Status Sold
Purchase Type For Sale
Square Footage 2,472 sqft
Price per Sqft $477
Subdivision North Juanita
MLS Listing ID 2248503
Sold Date 08/07/24
Style 10 - 1 Story
Bedrooms 4
Full Baths 3
Year Built 1967
Annual Tax Amount $8,623
Lot Size 7,487 Sqft
Property Description
Exquisitely Updated Kirkland Jewel! This contemporary rambler showcases an expansive, light-filled open concept floor plan. The gourmet kitchen is a chef's paradise, featuring stunning white cabinetry, state-of-the-art stainless steel appliances, and a striking waterfall island with a stylish eating bar. The primary suite boasts a private, lavish bathroom, offering an oasis of tranquility and convenience. The living room is bathed in natural light and includes a sophisticated built-in fireplace, perfect for intimate evenings. Glass sliders from the living area open to a secluded backyard, an idyllic setting for both entertaining and serene relaxation. This residence embodies the pinnacle of luxury and elegance.
Location
State WA
County King
Area 600 - Juanita/Woodinville
Rooms
Basement None
Main Level Bedrooms 4
Interior
Interior Features Ceramic Tile, Second Primary Bedroom, Bath Off Primary, Double Pane/Storm Window, Dining Room, French Doors, Walk-In Closet(s), Fireplace, Water Heater
Flooring Ceramic Tile, Engineered Hardwood
Fireplaces Number 1
Fireplaces Type Electric
Fireplace true
Appliance Dishwasher(s), Dryer(s), Microwave(s), Refrigerator(s), Stove(s)/Range(s), Washer(s)
Exterior
Exterior Feature Brick, Metal/Vinyl
Amenities Available Fenced-Fully
View Y/N No
Roof Type Composition
Building
Lot Description Cul-De-Sac, Dead End Street, Paved
Story One
Sewer Sewer Connected
Water Public
New Construction No
Schools
Elementary Schools Wellington Elem
Middle Schools Northshore Middle School
High Schools Inglemoor Hs
School District Northshore
Others
Senior Community No
Acceptable Financing Conventional, FHA, VA Loan
Listing Terms Conventional, FHA, VA Loan
Read Less
Want to know what your home might be worth? Contact us for a FREE valuation!

Our team is ready to help you sell your home for the highest possible price ASAP

"Three Trees" icon indicates a listing provided courtesy of NWMLS.






