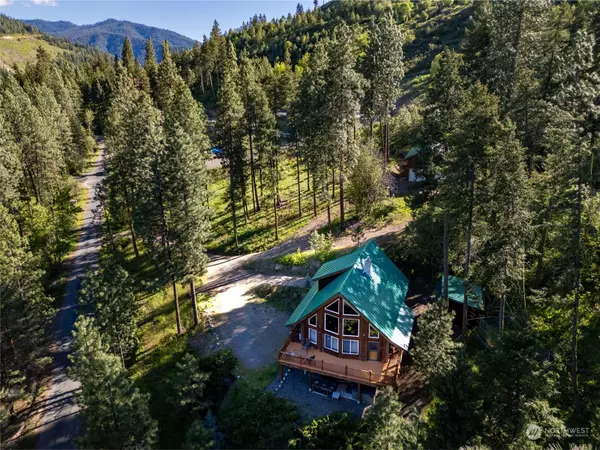Bought with Alpine Group
$795,000
$795,000
For more information regarding the value of a property, please contact us for a free consultation.
5618 Mountain Lane RD Peshastin, WA 98847
3 Beds
1.75 Baths
2,574 SqFt
Key Details
Sold Price $795,000
Property Type Single Family Home
Sub Type Residential
Listing Status Sold
Purchase Type For Sale
Square Footage 2,574 sqft
Price per Sqft $308
Subdivision Peshastin
MLS Listing ID 2254355
Sold Date 07/24/24
Style 17 - 1 1/2 Stry w/Bsmt
Bedrooms 3
Full Baths 1
HOA Fees $41/ann
Year Built 1994
Annual Tax Amount $3,797
Lot Size 10.570 Acres
Property Description
Magical Mountain Living! Discover this furnished 3-level log chalet on over 10 private acres bordering USFS Land. This beautiful property includes a heated, insulated 24x30 shop garage and a tiny "Eagle's Nest" dry cabin. The wonderfully warm, 2500+ sq. ft, log home features a vaulted kitchen/living/dining area, an efficient wood stove, a beautiful prow-inspired window design, and two sunny main-level bedrooms with shared bath. Upstairs is a spacious primary loft retreat with a 3/4 bathroom. The converted garage offers a recreation room with/ bonus sleeping & utility space. Relax on wrap around deck or take a soak in the lower-level hot tub. A brand new roof and HVAC... Truly a turn-key mountain retreat!
Location
State WA
County Chelan
Area 972 - Leavenworth
Rooms
Basement Partially Finished
Main Level Bedrooms 2
Interior
Interior Features Ceramic Tile, Wall to Wall Carpet, Bath Off Primary, Ceiling Fan(s), Loft, Vaulted Ceiling(s)
Flooring Ceramic Tile, Vinyl, Carpet
Fireplaces Type Wood Burning
Fireplace false
Appliance Dishwasher(s), Dryer(s), Microwave(s), Refrigerator(s), Stove(s)/Range(s), Washer(s)
Exterior
Exterior Feature Log, Wood
Garage Spaces 4.0
Amenities Available Deck, Hot Tub/Spa, Outbuildings, RV Parking, Shop
View Y/N Yes
View Mountain(s), Territorial
Roof Type Metal
Garage Yes
Building
Lot Description Adjacent to Public Land, Dead End Street, Paved, Secluded
Story OneAndOneHalf
Sewer Septic Tank
Water Individual Well
Architectural Style Cabin
New Construction No
Schools
Elementary Schools Buyer To Verify
Middle Schools Buyer To Verify
High Schools Buyer To Verify
School District Cascade
Others
Senior Community No
Acceptable Financing Cash Out, Conventional
Listing Terms Cash Out, Conventional
Read Less
Want to know what your home might be worth? Contact us for a FREE valuation!

Our team is ready to help you sell your home for the highest possible price ASAP

"Three Trees" icon indicates a listing provided courtesy of NWMLS.






