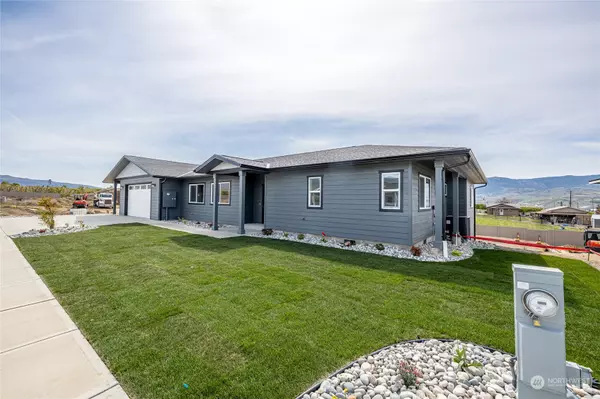Bought with RE/MAX Advantage
$678,000
$678,000
For more information regarding the value of a property, please contact us for a free consultation.
2556 1st ST SE East Wenatchee, WA 98802
3 Beds
1.75 Baths
2,260 SqFt
Key Details
Sold Price $678,000
Property Type Single Family Home
Sub Type Residential
Listing Status Sold
Purchase Type For Sale
Square Footage 2,260 sqft
Price per Sqft $300
Subdivision East Wenatchee
MLS Listing ID 2136737
Sold Date 07/23/24
Style 10 - 1 Story
Bedrooms 3
Full Baths 1
Construction Status Under Construction
HOA Fees $18/ann
Year Built 2023
Annual Tax Amount $982
Lot Size 0.290 Acres
Property Description
Brand new 1620 sf rambler PLUS attached 640 sf ADU! Main home offers an open floor plan with a luxurious kitchen and large living/dining area. LVP flooring throughout the living areas. Primary bedroom offers a walk-in tiled shower and huge closet with custom shelving. The ADU features a private side entry, open kitchen/living area, full bath and laundry room. The ADU can be used as a short-term rental or simply extra living space. The shared deck offers spectacular mountain views. Front and back landscaping and vinyl fencing included. The home is situated on a sprawling 1/3 acre lot just minutes outside the city limits yet super close to schools, shopping and all services. Small 13 lot cul-de-sac community includes irrigation water.
Location
State WA
County Douglas
Area 970 - East Wenatchee
Rooms
Basement None
Main Level Bedrooms 3
Interior
Interior Features Wall to Wall Carpet, Second Kitchen, Bath Off Primary, Walk-In Closet(s)
Flooring Vinyl Plank, Carpet
Fireplace false
Appliance Dishwasher(s), Microwave(s), Stove(s)/Range(s)
Exterior
Exterior Feature Wood
Garage Spaces 2.0
Community Features CCRs
Amenities Available Fenced-Partially, Irrigation, Sprinkler System
View Y/N Yes
View Territorial
Roof Type Composition
Garage Yes
Building
Lot Description Cul-De-Sac, Dead End Street
Story One
Builder Name Valley View Homes LLC
Sewer Septic Tank
Water Public
Architectural Style Contemporary
New Construction Yes
Construction Status Under Construction
Schools
Elementary Schools Buyer To Verify
Middle Schools Buyer To Verify
High Schools Buyer To Verify
School District Eastmont
Others
Senior Community No
Acceptable Financing Cash Out, Conventional, VA Loan
Listing Terms Cash Out, Conventional, VA Loan
Read Less
Want to know what your home might be worth? Contact us for a FREE valuation!

Our team is ready to help you sell your home for the highest possible price ASAP

"Three Trees" icon indicates a listing provided courtesy of NWMLS.






