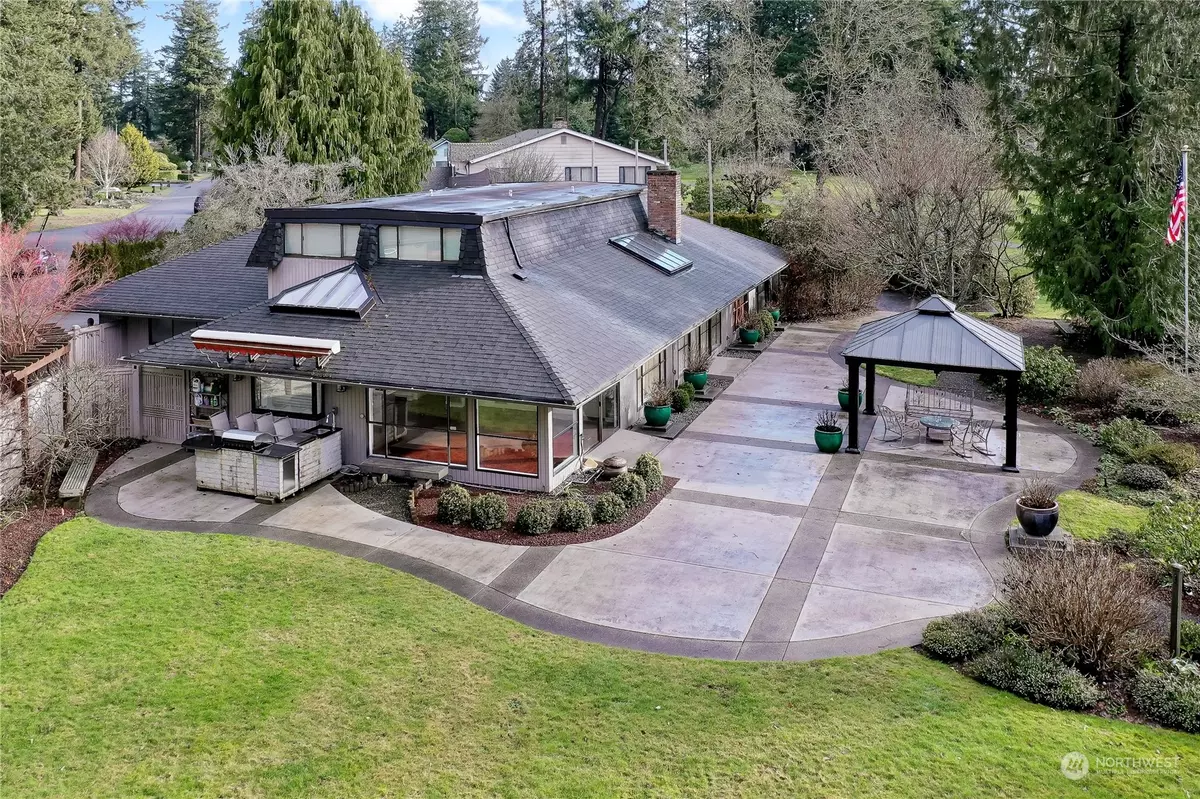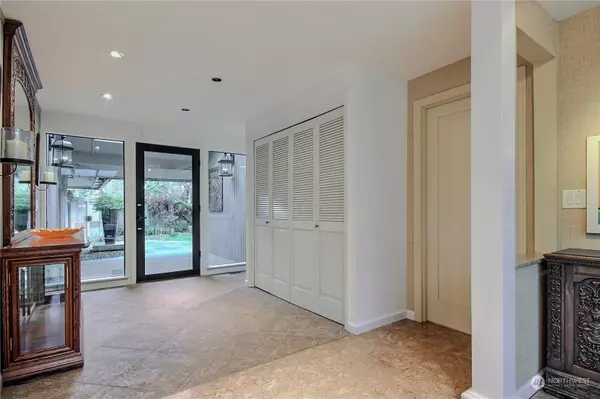Bought with Windermere RE South Sound, Inc
$999,950
$999,950
For more information regarding the value of a property, please contact us for a free consultation.
7022 Turquoise DR SW Lakewood, WA 98498
4 Beds
3.5 Baths
3,478 SqFt
Key Details
Sold Price $999,950
Property Type Single Family Home
Sub Type Residential
Listing Status Sold
Purchase Type For Sale
Square Footage 3,478 sqft
Price per Sqft $287
Subdivision Oakbrook
MLS Listing ID 2217377
Sold Date 07/09/24
Style 12 - 2 Story
Bedrooms 4
Full Baths 3
Half Baths 1
HOA Fees $2/ann
Year Built 1968
Annual Tax Amount $7,452
Lot Size 0.295 Acres
Property Description
Stunning NW Contemporary home located between the 12th & 14th fairways of Oakbrook Golf Course. Tasteful updating throughout the light and bright spaces with beamed skylights off entry, living rm & kitchen. New LV Plank in kitchen/family & utility rm since photos were taken. Splendid views of the golf course from living/dining, family room & office. Main floor primary bedroom with luxurious bath and an oversized walk-in shower. Expansive patios with luscious landscaping, a gazebo with electricity plus an outdoor kitchen. Lots of extra parking for RV or toys. Attention to detail has gone into this beautifully updated gem. All living spaces have been utilized for max efficiency. Generator stays with home.
Location
State WA
County Pierce
Area 36 - Lakewood
Rooms
Basement None
Main Level Bedrooms 2
Interior
Interior Features Bamboo/Cork, Ceramic Tile, Wall to Wall Carpet, Bath Off Primary, Double Pane/Storm Window, Dining Room, Security System, Sprinkler System, Vaulted Ceiling(s), Wired for Generator, Fireplace
Flooring Bamboo/Cork, Ceramic Tile, See Remarks, Carpet
Fireplaces Number 1
Fireplaces Type Gas
Fireplace true
Appliance Dishwasher(s), Dryer(s), Disposal, Microwave(s), Refrigerator(s), Stove(s)/Range(s), Washer(s)
Exterior
Exterior Feature Wood
Garage Spaces 2.0
Community Features CCRs, Club House, Golf
Amenities Available Cabana/Gazebo, Cable TV, Fenced-Partially, Gas Available, Patio, RV Parking, Sprinkler System
View Y/N Yes
View Golf Course
Roof Type Composition
Garage Yes
Building
Lot Description Cul-De-Sac, Paved
Story Two
Sewer Sewer Connected
Water Public
Architectural Style Northwest Contemporary
New Construction No
Schools
Elementary Schools Buyer To Verify
Middle Schools Hudtloff Mid
High Schools Lakes High
School District Clover Park
Others
Senior Community No
Acceptable Financing Cash Out, Conventional
Listing Terms Cash Out, Conventional
Read Less
Want to know what your home might be worth? Contact us for a FREE valuation!

Our team is ready to help you sell your home for the highest possible price ASAP

"Three Trees" icon indicates a listing provided courtesy of NWMLS.






