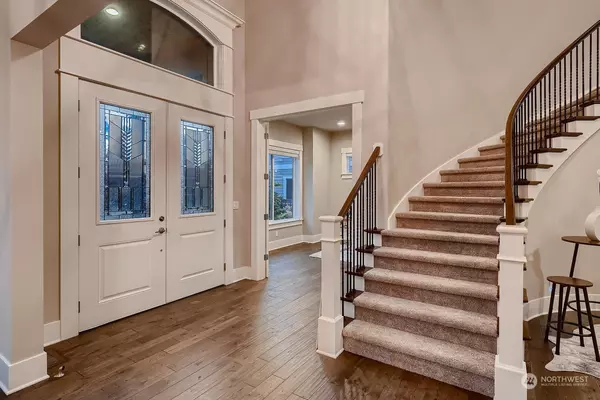Bought with Globenex Realty
$1,830,000
$1,850,000
1.1%For more information regarding the value of a property, please contact us for a free consultation.
1408 Jericho PL NE Renton, WA 98059
6 Beds
3 Baths
3,550 SqFt
Key Details
Sold Price $1,830,000
Property Type Single Family Home
Sub Type Residential
Listing Status Sold
Purchase Type For Sale
Square Footage 3,550 sqft
Price per Sqft $515
Subdivision Renton
MLS Listing ID 2215867
Sold Date 06/25/24
Style 12 - 2 Story
Bedrooms 6
Full Baths 1
Half Baths 1
HOA Fees $77/ann
Year Built 2016
Annual Tax Amount $14,325
Lot Size 0.269 Acres
Property Description
The transaction failed due to Buyer's upcoming laid off situation right before closing. Now it is your chance to win this ACH's high-quality craftsmanship stunning home. Ample natural lights, magnificent iron wrought curved staircase, soaring 10ft ceilings, gleaming oak hardwood floors, Thermador appliances, 60" fridge/fizzer Gourmet commercial kitchen Aid appliances, slab granite counters. The primary suite w/ vaulted ceiling, 4 bedrooms w/ Jack & Jill 3/4 bath on the upper. 1 guest suite, 1 office and the living, dinning, powder room, kitchen on the main. Private cul-de-sac dead end in highly desirable Concord Place community. Winning Issaquah schools, convenient location to everywhere. Staged furniture in the pics ONLY for display.
Location
State WA
County King
Area 350 - Renton/Highlands
Rooms
Main Level Bedrooms 1
Interior
Interior Features Ceramic Tile, Wall to Wall Carpet, Bath Off Primary, Double Pane/Storm Window, Dining Room, French Doors, Skylight(s), Vaulted Ceiling(s), Walk-In Closet(s), Fireplace
Flooring Ceramic Tile, Engineered Hardwood, Carpet
Fireplaces Number 1
Fireplaces Type Gas
Fireplace true
Appliance Dishwasher(s), Double Oven, Dryer(s), Disposal, Microwave(s), Refrigerator(s), Stove(s)/Range(s), Washer(s)
Exterior
Exterior Feature Stone, Wood Products
Garage Spaces 3.0
Community Features CCRs
Amenities Available Fenced-Fully
View Y/N Yes
View Territorial
Roof Type Composition
Garage Yes
Building
Lot Description Cul-De-Sac, Dead End Street, Paved, Sidewalk
Story Two
Builder Name American Classic Homes
Sewer Sewer Connected
Water Public
New Construction No
Schools
Elementary Schools Newcastle
Middle Schools Maywood Mid
High Schools Liberty Snr High
School District Issaquah
Others
Senior Community No
Acceptable Financing Cash Out, Conventional
Listing Terms Cash Out, Conventional
Read Less
Want to know what your home might be worth? Contact us for a FREE valuation!

Our team is ready to help you sell your home for the highest possible price ASAP

"Three Trees" icon indicates a listing provided courtesy of NWMLS.






