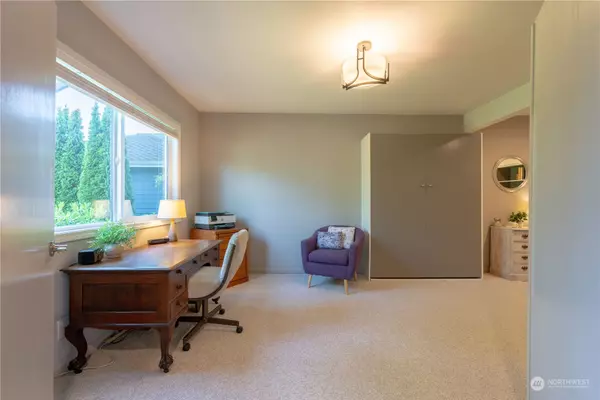Bought with Keller Williams Rlty Bellevue
$800,000
$765,000
4.6%For more information regarding the value of a property, please contact us for a free consultation.
1811 S 251st PL Des Moines, WA 98198
4 Beds
2.5 Baths
2,470 SqFt
Key Details
Sold Price $800,000
Property Type Single Family Home
Sub Type Residential
Listing Status Sold
Purchase Type For Sale
Square Footage 2,470 sqft
Price per Sqft $323
Subdivision Des Moines
MLS Listing ID 2240234
Sold Date 06/21/24
Style 15 - Multi Level
Bedrooms 4
Full Baths 2
Half Baths 1
HOA Fees $30/ann
Year Built 1991
Annual Tax Amount $7,665
Lot Size 7,207 Sqft
Lot Dimensions 86x27x36x17x109x75
Property Description
Tastefully Updated Multi Level STUNNER located in Saltwater Highlands. Mature beautifully landscaped yard w/in ground sprinkler system, raised beds & established trails near Saltwater State Park. Covered front porch w/Vaulted Entry. Large 1st floor Office/Bedroom converts easily w/Murphy Bed! Gleaming Hardwoods, Bathrooms w/dark rich cabinets & undermount sinks. Primary w/French Doors/WIC, 5pc En Suite Bath W/heated floors & door to HUGE engineered wood deck w/custom cover. Open concept great room unites Kitchen/Dining/Family room w/Gas Fireplace. Windows & Skylights throughout provide natural light & cross breeze. Stainless appliances, Quartz countertops & gas range! W/D in upstairs Laundry Stay. Storage abounds. Leaf Guards. 50yr Roof.
Location
State WA
County King
Area 120 - Des Moines/Redondo
Rooms
Basement Finished
Interior
Interior Features Ceramic Tile, Hardwood, Laminate, Wall to Wall Carpet, Bath Off Primary, Double Pane/Storm Window, French Doors, Security System, Skylight(s), Vaulted Ceiling(s), Walk-In Closet(s), Fireplace, Water Heater
Flooring Ceramic Tile, Hardwood, Laminate, Carpet
Fireplaces Number 1
Fireplaces Type Gas
Fireplace true
Appliance Dishwasher(s), Dryer(s), Disposal, Microwave(s), Refrigerator(s), Stove(s)/Range(s), Washer(s)
Exterior
Exterior Feature Cement Planked, Wood Products
Garage Spaces 2.0
Community Features CCRs
Amenities Available Deck, Gas Available, Sprinkler System
View Y/N Yes
View Mountain(s), Territorial
Roof Type Composition
Garage Yes
Building
Lot Description Adjacent to Public Land, Cul-De-Sac, Curbs, Dead End Street, Paved, Sidewalk
Story Multi/Split
Builder Name Powell Homes
Sewer Sewer Connected
Water Public
New Construction No
Schools
Elementary Schools Parkside Primary
Middle Schools Pacific Mid
High Schools Mount Rainier High
School District Highline
Others
Senior Community No
Acceptable Financing Cash Out, Conventional, FHA
Listing Terms Cash Out, Conventional, FHA
Read Less
Want to know what your home might be worth? Contact us for a FREE valuation!

Our team is ready to help you sell your home for the highest possible price ASAP

"Three Trees" icon indicates a listing provided courtesy of NWMLS.






