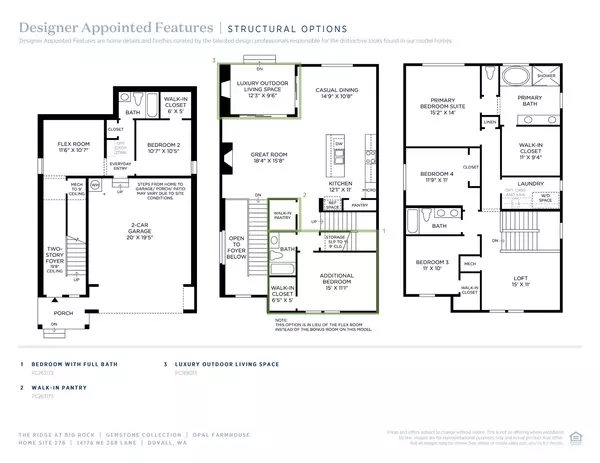Bought with The Agency Northwest
$1,189,995
$1,193,081
0.3%For more information regarding the value of a property, please contact us for a free consultation.
14176 Site 276 268th LN NE Duvall, WA 98019
5 Beds
4 Baths
3,039 SqFt
Key Details
Sold Price $1,189,995
Property Type Single Family Home
Sub Type Residential
Listing Status Sold
Purchase Type For Sale
Square Footage 3,039 sqft
Price per Sqft $391
Subdivision Duvall
MLS Listing ID 2192908
Sold Date 06/18/24
Style 15 - Multi Level
Bedrooms 5
Full Baths 4
Construction Status Under Construction
HOA Fees $107/mo
Year Built 2024
Lot Size 3,154 Sqft
Property Description
The Ridge @ Big Rock by Toll Brothers, where luxury living extends beyond your front door! The Opal Farmhouse impresses from the ground up! Starting w/secluded 1st-floor bed & flex rm, 2-story foyer & sweeping stairway lead to main floor living level. Spacious great room w/views thru multi-panel stacking doors to outdoor living area w/fireplace. Kitchen w/island, custom cabinets & 2 walk-in pantry's! Guest suite & full bath complete the main floor. Top floor primary suite w/stunning walk-in closet & luxury bath. Open to generous loft are the secondary bedrooms. If represented by broker, must accompany & register at 1st visit to community. Includes designer selections! Enjoy living in Duvall w/shops, restaurants, trails & MSFT connector!
Location
State WA
County King
Area 600 - Juanita/Woodinville
Rooms
Main Level Bedrooms 1
Interior
Interior Features Ceramic Tile, Wall to Wall Carpet, Bath Off Primary, Dining Room, High Tech Cabling, Loft, Security System, Sprinkler System, Vaulted Ceiling(s), Walk-In Closet(s), Walk-In Pantry, Fireplace
Flooring Ceramic Tile, Vinyl Plank, Carpet
Fireplaces Number 1
Fireplaces Type Gas
Fireplace true
Appliance Dishwasher(s), Dryer(s), Disposal, Microwave(s), Refrigerator(s), Stove(s)/Range(s), Washer(s)
Exterior
Exterior Feature Wood Products
Garage Spaces 2.0
Community Features CCRs, Club House
Amenities Available Cable TV, Fenced-Fully, Gas Available, High Speed Internet, Patio
View Y/N Yes
View Territorial
Roof Type Composition,Metal
Garage Yes
Building
Lot Description Curbs, Paved, Sidewalk
Story Multi/Split
Builder Name Toll Brothers
Sewer Sewer Connected
Water Community
Architectural Style See Remarks
New Construction Yes
Construction Status Under Construction
Schools
Elementary Schools Stillwater Elem
Middle Schools Tolt Mid
High Schools Cedarcrest High
School District Riverview
Others
Senior Community No
Acceptable Financing Conventional, FHA, VA Loan
Listing Terms Conventional, FHA, VA Loan
Read Less
Want to know what your home might be worth? Contact us for a FREE valuation!

Our team is ready to help you sell your home for the highest possible price ASAP

"Three Trees" icon indicates a listing provided courtesy of NWMLS.






