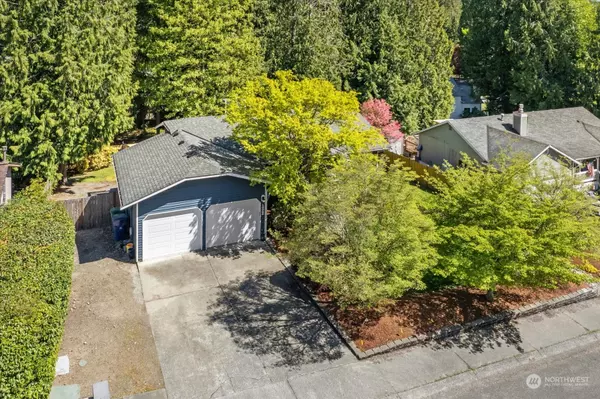Bought with RE/MAX Northwest
$926,500
$899,000
3.1%For more information regarding the value of a property, please contact us for a free consultation.
16905 17th AVE SE Bothell, WA 98012
4 Beds
1.75 Baths
2,086 SqFt
Key Details
Sold Price $926,500
Property Type Single Family Home
Sub Type Residential
Listing Status Sold
Purchase Type For Sale
Square Footage 2,086 sqft
Price per Sqft $444
Subdivision Mays Pond
MLS Listing ID 2222270
Sold Date 06/05/24
Style 16 - 1 Story w/Bsmnt.
Bedrooms 4
Full Baths 1
Year Built 1984
Annual Tax Amount $6,742
Lot Size 9,583 Sqft
Property Description
Welcome home to this updated one-story 2086 sq ft 4 bed/1.75 bath home with a daylight basement, nestled in Bothell's coveted May's Pond area. A true gem for indoor/outdoor gatherings, this home has a stamped covered patio off the spacious downstairs rec room, complete with a wet bar + eating space offering a picturesque setting for relaxed evenings or vibrant gatherings. The main floor features the primary bedroom, laminate flooring w/custom built in shelving in living room and corian counters + custom backsplash in kitchen. Ample parking w/ room for boat or RV. Perfectly located minutes from I-405, Mill Creek Town Center, Canyon Park, local schools, and scenic parks, this home encapsulates the essence of modern living in a prime location.
Location
State WA
County Snohomish
Area 610 - Southeast Snohomish
Rooms
Basement Daylight
Main Level Bedrooms 2
Interior
Interior Features Laminate Hardwood, Wall to Wall Carpet, Bath Off Primary, Ceiling Fan(s), Double Pane/Storm Window, Dining Room, Skylight(s), Wet Bar, Fireplace
Flooring Laminate, Carpet
Fireplaces Number 1
Fireplaces Type Wood Burning
Fireplace true
Appliance Dishwasher(s), Dryer(s), Disposal, Refrigerator(s), See Remarks, Stove(s)/Range(s)
Exterior
Exterior Feature Brick, Wood
Garage Spaces 2.0
Community Features CCRs
Amenities Available Cable TV, Deck, Fenced-Partially, Gas Available, High Speed Internet, Patio, RV Parking
View Y/N No
Roof Type Composition
Garage Yes
Building
Lot Description Paved, Sidewalk
Story One
Sewer Sewer Connected
Water Public
Architectural Style Traditional
New Construction No
Schools
Elementary Schools Woodside Elem
Middle Schools Heatherwood Mid
High Schools Henry M. Jackson Hig
School District Everett
Others
Senior Community No
Acceptable Financing Cash Out, Conventional, FHA, VA Loan
Listing Terms Cash Out, Conventional, FHA, VA Loan
Read Less
Want to know what your home might be worth? Contact us for a FREE valuation!

Our team is ready to help you sell your home for the highest possible price ASAP

"Three Trees" icon indicates a listing provided courtesy of NWMLS.






