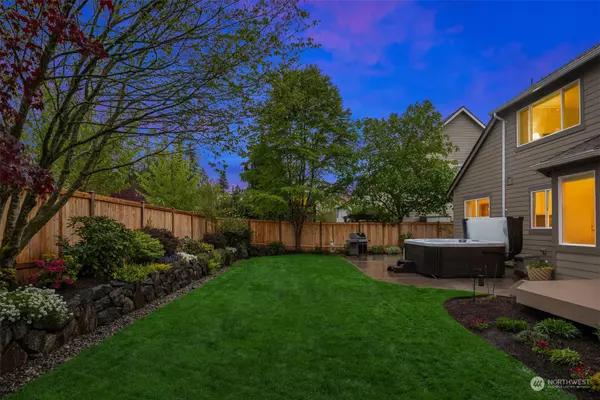Bought with Homes & Equity Real Estate Grp
$1,250,000
$1,150,000
8.7%For more information regarding the value of a property, please contact us for a free consultation.
15426 277th PL NE Duvall, WA 98019
4 Beds
2.5 Baths
2,590 SqFt
Key Details
Sold Price $1,250,000
Property Type Single Family Home
Sub Type Residential
Listing Status Sold
Purchase Type For Sale
Square Footage 2,590 sqft
Price per Sqft $482
Subdivision Duvall
MLS Listing ID 2228165
Sold Date 06/05/24
Style 12 - 2 Story
Bedrooms 4
Full Baths 2
Half Baths 1
HOA Fees $22/ann
Year Built 2002
Annual Tax Amount $9,203
Lot Size 8,307 Sqft
Lot Dimensions 8307 sq ft
Property Description
Welcome Home to Taylor Heights! This bright and airy 4 bedroom home is the real deal. The original owners have poured their love into it, and it shows. The kitchen is a dream with its updated quartz countertops and fresh cabinetry. And that's not all! Step outside to your own private retreat. The fully fenced backyard is flat, beautifully landscaped, and ready for all of your outdoor adventures. Entertain on the deck or stamped concrete patio and unwind in the hot tub. But wait, there's more- the roof, furnace, hot water heater, and A/C have all been replaced in the last 5 years, and new carpeting and fresh paint throughout means you can move right in without a worry. Schedule a showing today and get ready to fall in love.
Location
State WA
County King
Area 600 - Juanita/Woodinville
Rooms
Basement None
Interior
Interior Features Ceramic Tile, Hardwood, Laminate, Wall to Wall Carpet, Bath Off Primary, Double Pane/Storm Window, Dining Room, French Doors, High Tech Cabling, Hot Tub/Spa, Skylight(s), Vaulted Ceiling(s), Walk-In Closet(s), Walk-In Pantry, Fireplace, Water Heater
Flooring Ceramic Tile, Hardwood, Laminate, Carpet
Fireplaces Number 1
Fireplaces Type Gas
Fireplace true
Appliance Dishwasher(s), Dryer(s), Disposal, Microwave(s), Refrigerator(s), See Remarks, Stove(s)/Range(s), Washer(s)
Exterior
Exterior Feature Cement/Concrete, Stone
Garage Spaces 3.0
Community Features CCRs
Amenities Available Cable TV, Deck, Fenced-Partially, Gas Available, High Speed Internet, Hot Tub/Spa, Patio
View Y/N No
Roof Type Composition
Garage Yes
Building
Lot Description Curbs, Paved, Sidewalk
Story Two
Builder Name David James, Inc.
Sewer Available
Water Public
Architectural Style Craftsman
New Construction No
Schools
Elementary Schools Cherry Vly Elem
Middle Schools Tolt Mid
High Schools Cedarcrest High
School District Riverview
Others
Senior Community No
Acceptable Financing Cash Out, Conventional, FHA, VA Loan
Listing Terms Cash Out, Conventional, FHA, VA Loan
Read Less
Want to know what your home might be worth? Contact us for a FREE valuation!

Our team is ready to help you sell your home for the highest possible price ASAP

"Three Trees" icon indicates a listing provided courtesy of NWMLS.






