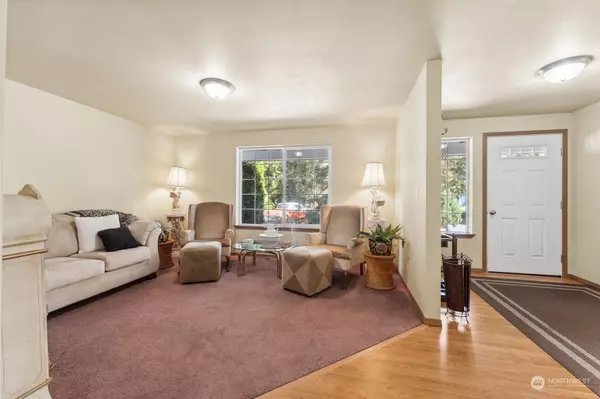Bought with Windermere Real Estate/PSR Inc
$915,000
$925,000
1.1%For more information regarding the value of a property, please contact us for a free consultation.
8419 320th ST E Eatonville, WA 98328
3 Beds
2.5 Baths
2,808 SqFt
Key Details
Sold Price $915,000
Property Type Single Family Home
Sub Type Residential
Listing Status Sold
Purchase Type For Sale
Square Footage 2,808 sqft
Price per Sqft $325
Subdivision Eatonville
MLS Listing ID 2223554
Sold Date 05/28/24
Style 12 - 2 Story
Bedrooms 3
Full Baths 2
Half Baths 1
Year Built 2010
Annual Tax Amount $1,514
Lot Size 3.370 Acres
Lot Dimensions 146797
Property Description
This property is a slice of heaven. The covered front porch welcomes you into the 2800 sq ft, 2 story home with 3 bdrms, 2.5 baths plus 2 extra rooms (possible 5 bdrms). Good size kitchen with dining area all appliances included. Formal dining & living room. The primary suite is on the main floor with 5 piece bath and walk-in closet. Upstairs features a large loft area and the rest of the bedrooms. New Heat pump for heating and cooling the home. The home sits on over 3 acres of wooded paradise. Several trails throughout the property leading to the creek. Enjoy the mountain view from the entry. A mechanic's dream come true - a 2400 Sq Ft detached 7 car garage with 2 separate bays, a 9000 lb lift, commercial compressor & shop. Welcome home!
Location
State WA
County Pierce
Area 123 - Tanwax Lake/Kapowsin
Rooms
Basement None
Main Level Bedrooms 1
Interior
Interior Features Laminate Hardwood, Wall to Wall Carpet, Bath Off Primary, Double Pane/Storm Window, Dining Room, Loft, Security System, Walk-In Closet(s), Walk-In Pantry, Wired for Generator, Water Heater
Flooring Laminate, Vinyl, Carpet
Fireplace false
Appliance Dishwasher(s), Dryer(s), Microwave(s), Refrigerator(s), See Remarks, Stove(s)/Range(s), Washer(s)
Exterior
Exterior Feature Cement Planked
Garage Spaces 9.0
Amenities Available Fenced-Partially, Gated Entry, RV Parking, Shop
Waterfront Description Creek
View Y/N Yes
View Mountain(s)
Roof Type Composition
Garage Yes
Building
Lot Description Dead End Street, Paved
Story Two
Sewer Septic Tank
Water Individual Well
New Construction No
Schools
School District Eatonville
Others
Senior Community No
Acceptable Financing Cash Out, Conventional, FHA, VA Loan
Listing Terms Cash Out, Conventional, FHA, VA Loan
Read Less
Want to know what your home might be worth? Contact us for a FREE valuation!

Our team is ready to help you sell your home for the highest possible price ASAP

"Three Trees" icon indicates a listing provided courtesy of NWMLS.






