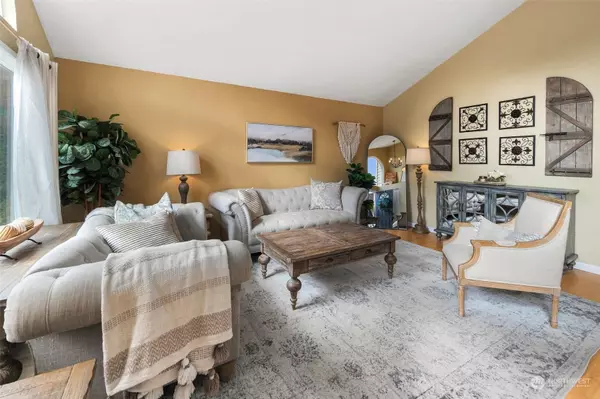Bought with Skyline Properties, Inc.
$700,000
$674,975
3.7%For more information regarding the value of a property, please contact us for a free consultation.
17016 SE 251st ST Covington, WA 98042
3 Beds
2.5 Baths
1,580 SqFt
Key Details
Sold Price $700,000
Property Type Single Family Home
Sub Type Residential
Listing Status Sold
Purchase Type For Sale
Square Footage 1,580 sqft
Price per Sqft $443
Subdivision Covington
MLS Listing ID 2217719
Sold Date 05/13/24
Style 13 - Tri-Level
Bedrooms 3
Full Baths 2
Half Baths 1
Year Built 1988
Annual Tax Amount $6,020
Lot Size 7,234 Sqft
Property Description
Attention first time home Buyers or Investors looking for additional income. This beautifully updated 3-bedroom, 2.5-bathroom sanctuary boasts modern farmhouse touches throughout. From the sleek kitchen to the inviting living spaces, every detail exudes comfort and style. Step outside to your expansive backyard, including a deck, firepit, playhouse is perfect for entertaining or simply unwinding in the serenity of nature. Other well-maintained amenities to enhance livability include air conditioning, fireplace, oversized garage, & detached storage shed. This prime location is very close proximity to the local middle school, high school and everything Covington has to offer. Hurry you'll love calling this place your home!
Location
State WA
County King
Area 330 - Kent
Rooms
Basement Finished
Interior
Interior Features Ceramic Tile, Hardwood, Laminate Hardwood, Wall to Wall Carpet, Double Pane/Storm Window, Vaulted Ceiling(s), Fireplace, Water Heater
Flooring Ceramic Tile, Hardwood, Laminate, Carpet
Fireplaces Number 1
Fireplaces Type Gas
Fireplace true
Appliance Dishwasher(s), Dryer(s), Microwave(s), Refrigerator(s), Stove(s)/Range(s), Washer(s)
Exterior
Exterior Feature Wood
Garage Spaces 2.0
Amenities Available Deck
View Y/N No
Roof Type Composition
Garage Yes
Building
Lot Description Cul-De-Sac, Dead End Street, Paved, Sidewalk
Story Three Or More
Sewer Available
Water Public
Architectural Style Traditional
New Construction No
Schools
Elementary Schools Crestwood Elem
Middle Schools Mattson Middle
High Schools Kentwood High
School District Kent
Others
Senior Community No
Acceptable Financing Cash Out, Conventional, FHA
Listing Terms Cash Out, Conventional, FHA
Read Less
Want to know what your home might be worth? Contact us for a FREE valuation!

Our team is ready to help you sell your home for the highest possible price ASAP

"Three Trees" icon indicates a listing provided courtesy of NWMLS.






