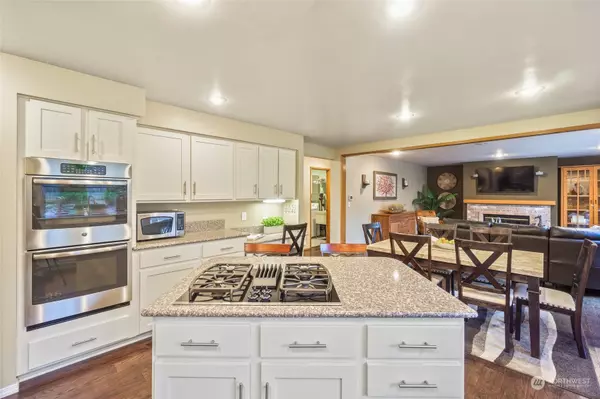Bought with Windermere Real Estate Co.
$795,000
$795,000
For more information regarding the value of a property, please contact us for a free consultation.
21421 129th PL SE Kent, WA 98031
4 Beds
2.5 Baths
2,620 SqFt
Key Details
Sold Price $795,000
Property Type Single Family Home
Sub Type Residential
Listing Status Sold
Purchase Type For Sale
Square Footage 2,620 sqft
Price per Sqft $303
Subdivision Kentridge
MLS Listing ID 2212396
Sold Date 05/10/24
Style 12 - 2 Story
Bedrooms 4
Full Baths 2
Half Baths 1
HOA Fees $35/mo
Year Built 1992
Annual Tax Amount $7,226
Lot Size 7,806 Sqft
Property Description
Welcome to your dream home in East Hill! This 4-bedroom, 2.5-bathroom updated gem boasts 2,620 SF of spacious & inviting living space adorned w/ stunning engineered hardwood flooring throughout much of the main floor. Entertain guests in style in the updated kitchen, complete w/ stainless-steel appliances & ample counter space. Vaulted ceilings enhance the sense of space & light throughout. Retreat to the large primary bedroom featuring a beautifully updated en-suite bath, providing your perfect sanctuary. Situated on a quiet cul-de-sac, this property features a three-car garage. Step into the expansive fully-fenced backyard & discover garden space & back patio w/ electric awning. Energy efficient Heat Pump for comfortable heat & A/C.
Location
State WA
County King
Area 330 - Kent
Rooms
Basement None
Interior
Interior Features Ceramic Tile, Wall to Wall Carpet, Bath Off Primary, Ceiling Fan(s), Double Pane/Storm Window, Dining Room, Skylight(s), Vaulted Ceiling(s), Walk-In Closet(s), Walk-In Pantry, Fireplace, Water Heater
Flooring Ceramic Tile, Engineered Hardwood, Carpet
Fireplaces Number 1
Fireplaces Type Gas
Fireplace true
Appliance Dishwasher(s), Double Oven, Dryer(s), Disposal, Microwave(s), Refrigerator(s), Stove(s)/Range(s), Washer(s)
Exterior
Exterior Feature Cement Planked
Garage Spaces 3.0
Community Features CCRs
Amenities Available Cable TV, Fenced-Fully, High Speed Internet, Patio
View Y/N No
Roof Type Composition
Garage Yes
Building
Lot Description Cul-De-Sac, Curbs, Paved
Story Two
Sewer Sewer Connected
Water Public
New Construction No
Schools
Elementary Schools Soos Creek Elem
Middle Schools Northwood Jnr High
High Schools Kentridge High
School District Kent
Others
Senior Community No
Acceptable Financing Cash Out, Conventional, FHA, VA Loan
Listing Terms Cash Out, Conventional, FHA, VA Loan
Read Less
Want to know what your home might be worth? Contact us for a FREE valuation!

Our team is ready to help you sell your home for the highest possible price ASAP

"Three Trees" icon indicates a listing provided courtesy of NWMLS.






