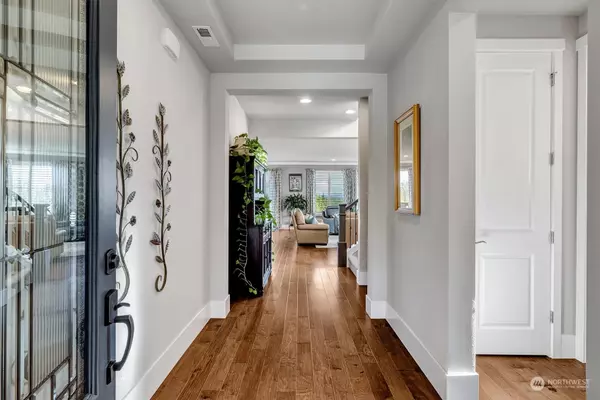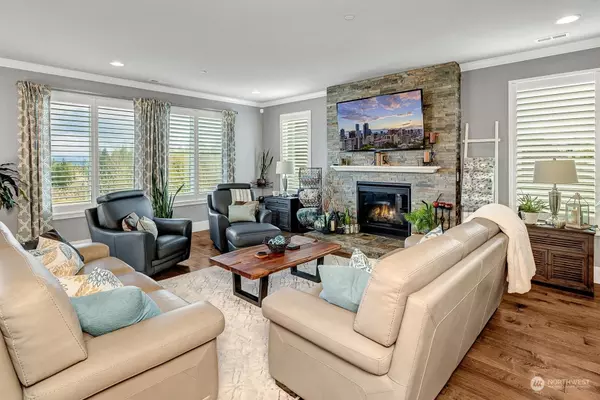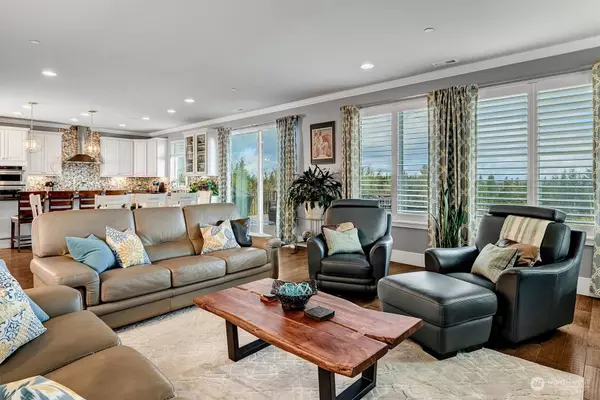Bought with RE/MAX Integrity
$1,725,000
$1,625,000
6.2%For more information regarding the value of a property, please contact us for a free consultation.
34220 SE Satterlee ST Snoqualmie, WA 98065
4 Beds
3.5 Baths
3,680 SqFt
Key Details
Sold Price $1,725,000
Property Type Single Family Home
Sub Type Residential
Listing Status Sold
Purchase Type For Sale
Square Footage 3,680 sqft
Price per Sqft $468
Subdivision Snoqualmie Ridge
MLS Listing ID 2217629
Sold Date 04/26/24
Style 18 - 2 Stories w/Bsmnt
Bedrooms 4
Full Baths 3
Half Baths 1
HOA Fees $29/ann
Year Built 2017
Annual Tax Amount $12,059
Lot Size 7,104 Sqft
Property Description
Stunning home with breathtaking views of the mountains. This home has an open layout with a gourmet kitchen featuring oversized granite island and top of the line stainless appliances. Wide plank floors grace the main living areas. Main floor bedroom/den with full bath. Upstairs primary boasts mountain vistas and a lavish bath with walk-in-closet. Two additional bedrooms, another full bath & laundry room. Lower level is an entertainer's delight with media/family room offering access to backyard. Half bath on this level & extensive storage room provides flexible living. Outside features a swim spa and pergola with an articulating roof, new patio decking and stairs. Garage includes Electrical vehicle charger & cabinet storage system
Location
State WA
County King
Area 540 - East Of Lake Sammamish
Rooms
Basement Finished
Main Level Bedrooms 1
Interior
Interior Features Ceramic Tile, Wall to Wall Carpet, Bath Off Primary, Ceiling Fan(s), French Doors, High Tech Cabling, Hot Tub/Spa, Walk-In Closet(s), Walk-In Pantry, Fireplace, Water Heater
Flooring Ceramic Tile, Engineered Hardwood, Carpet
Fireplaces Number 1
Fireplaces Type Gas
Fireplace true
Appliance Dishwasher(s), Dryer(s), Disposal, Microwave(s), Refrigerator(s), Washer(s)
Exterior
Exterior Feature Cement Planked, Stone, Wood
Garage Spaces 2.0
Community Features CCRs
Amenities Available Cable TV, Deck, Electric Car Charging, Fenced-Fully, Gas Available, High Speed Internet, Hot Tub/Spa, Irrigation, Patio, Sprinkler System
View Y/N Yes
View Mountain(s)
Roof Type Composition
Garage Yes
Building
Lot Description Curbs, Paved, Sidewalk
Story Two
Builder Name Pulte
Sewer Sewer Connected
Water Public, See Remarks
Architectural Style Craftsman
New Construction No
Schools
Elementary Schools Timber Ridge Elem
Middle Schools Chief Kanim Mid
High Schools Mount Si High
School District Snoqualmie Valley
Others
Senior Community No
Acceptable Financing Cash Out, Conventional, VA Loan
Listing Terms Cash Out, Conventional, VA Loan
Read Less
Want to know what your home might be worth? Contact us for a FREE valuation!

Our team is ready to help you sell your home for the highest possible price ASAP

"Three Trees" icon indicates a listing provided courtesy of NWMLS.






