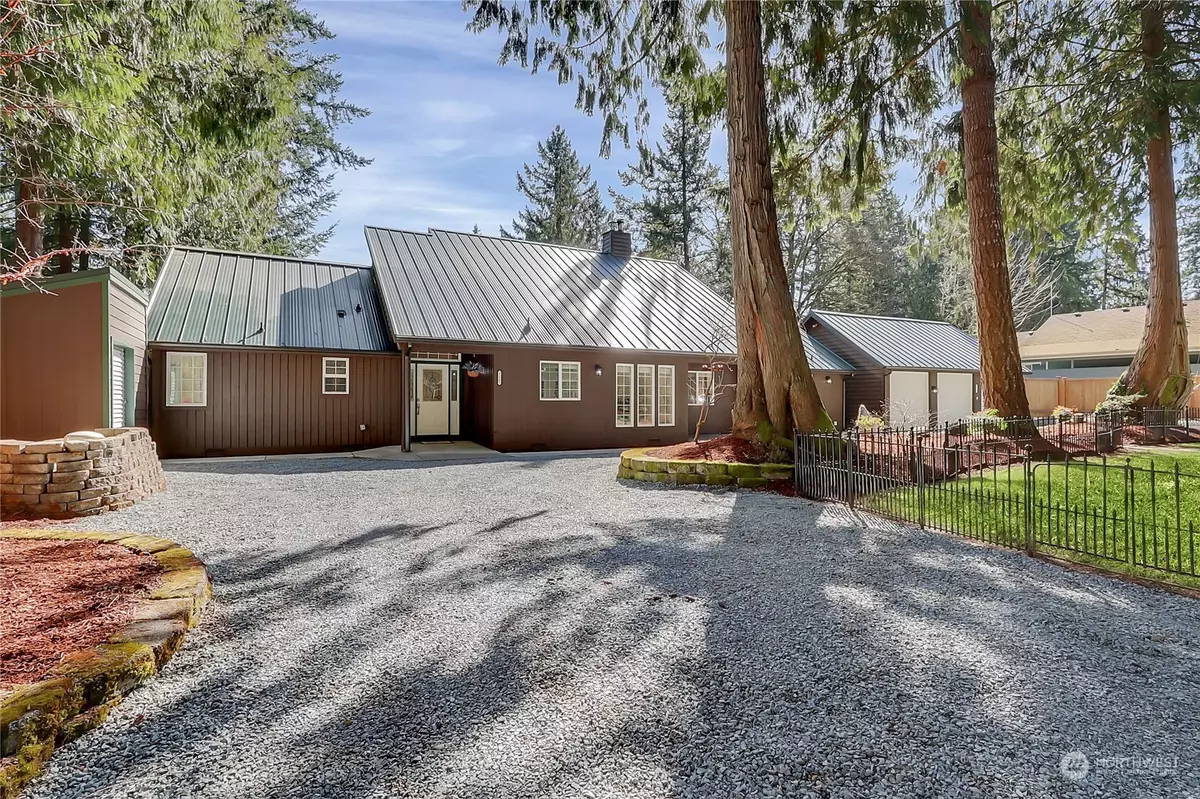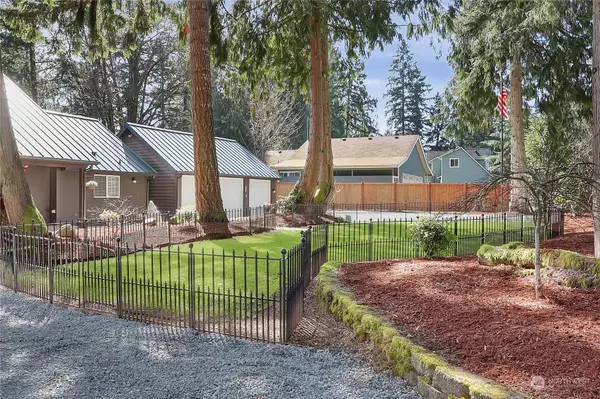Bought with Redfin
$850,000
$824,000
3.2%For more information regarding the value of a property, please contact us for a free consultation.
22901 168th AVE E Graham, WA 98338
4 Beds
3.5 Baths
3,864 SqFt
Key Details
Sold Price $850,000
Property Type Single Family Home
Sub Type Residential
Listing Status Sold
Purchase Type For Sale
Square Footage 3,864 sqft
Price per Sqft $219
Subdivision The Country
MLS Listing ID 2204559
Sold Date 04/15/24
Style 16 - 1 Story w/Bsmnt.
Bedrooms 4
Full Baths 3
Half Baths 1
HOA Fees $29/ann
Year Built 2002
Annual Tax Amount $6,525
Lot Size 2.500 Acres
Property Description
MAIN FLOOR living with 1 step inside & 2 Primary Suites. Gorgeous views from every room! Multigenerational home. ROOMS are MASSIVE! GRAND Greatroom! Open kitchen/formal living/family w/fplc/formal dining. Primary suite has fplc & luxurious bath w/jetted tub. 2nd Primary w/built-in cabinets. HUGE laundry w/half bath. Composite deck across entire back of home w/access from BOTH Primary Suites & Great room. Downstairs find a Den/Office, STORAGE, full bath, 2 bedrooms, Rec. room w/wood stove and 4 door access to rear grounds, cabana, trail to meadow & garden beds. Home has NEW carpet, LVP, metal roof, interior & exterior paint, deck, 2 H2O tanks, plumbing & lighting fixtures. Ceiling fans, SOARING ceilings! 3 car gar, circular driveway & MORE.
Location
State WA
County Pierce
Area 122 - Graham
Rooms
Basement Finished
Main Level Bedrooms 2
Interior
Interior Features Ceramic Tile, Hardwood, Laminate Hardwood, Wall to Wall Carpet, Second Primary Bedroom, Bath Off Primary, Ceiling Fan(s), Double Pane/Storm Window, Dining Room, Fireplace (Primary Bedroom), French Doors, High Tech Cabling, Jetted Tub, Security System, Vaulted Ceiling(s), Walk-In Closet(s), Wired for Generator, Fireplace, Water Heater
Flooring Ceramic Tile, Hardwood, Laminate, Vinyl, Carpet
Fireplaces Number 3
Fireplaces Type Gas, Wood Burning
Fireplace true
Appliance Dishwashers_, Double Oven, Dryers, Microwaves_, Refrigerators_, StovesRanges_, Washers
Exterior
Exterior Feature Wood
Garage Spaces 3.0
Community Features CCRs, Club House, Park, Playground, Trail(s)
Amenities Available Cabana/Gazebo, Deck, Fenced-Partially, High Speed Internet, Outbuildings, Patio, Propane, RV Parking, Shop
Waterfront Description River Access
View Y/N Yes
View Mountain(s), Partial, River, See Remarks, Territorial
Roof Type Metal
Garage Yes
Building
Lot Description Dead End Street, Paved, Secluded
Story One
Builder Name Custom - plans available
Sewer Septic Tank
Water Public
Architectural Style Craftsman
New Construction No
Schools
Elementary Schools Buyer To Verify
Middle Schools Buyer To Verify
High Schools Buyer To Verify
School District Orting
Others
Senior Community No
Acceptable Financing Assumable, Cash Out, Conventional, FHA, See Remarks, USDA Loan, VA Loan
Listing Terms Assumable, Cash Out, Conventional, FHA, See Remarks, USDA Loan, VA Loan
Read Less
Want to know what your home might be worth? Contact us for a FREE valuation!

Our team is ready to help you sell your home for the highest possible price ASAP

"Three Trees" icon indicates a listing provided courtesy of NWMLS.





