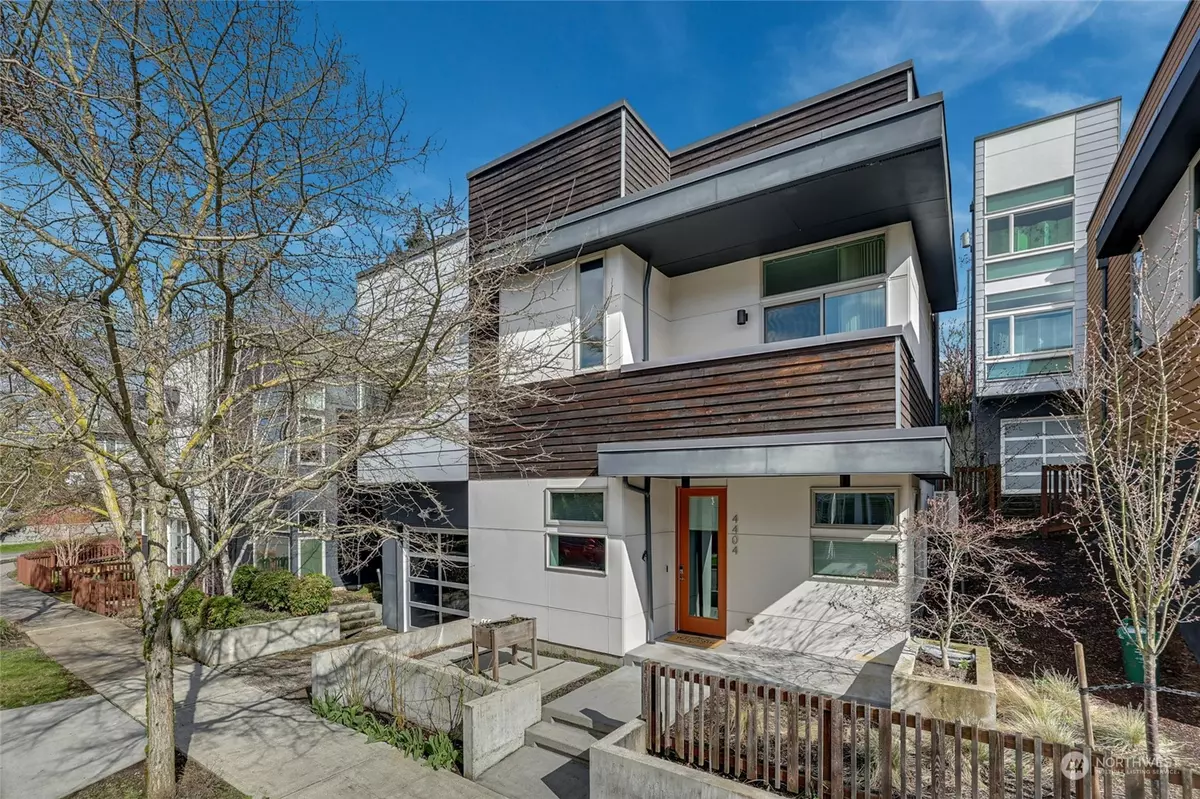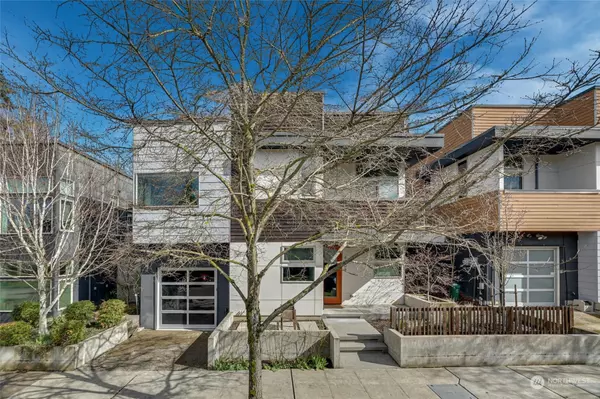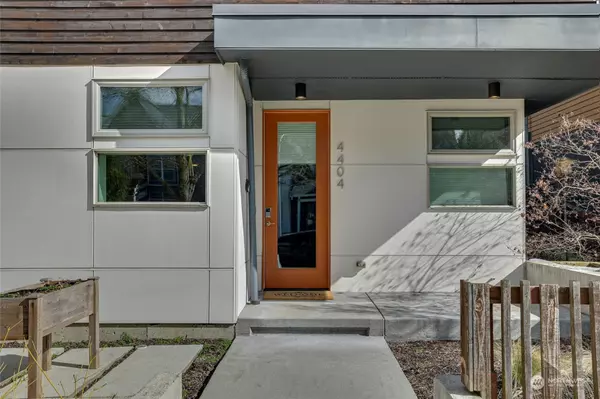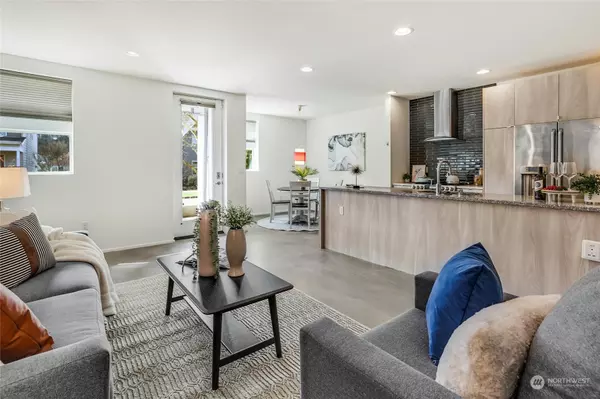Bought with Ensemble
$998,000
$998,000
For more information regarding the value of a property, please contact us for a free consultation.
4404 Renton AVE S Seattle, WA 98108
3 Beds
2.5 Baths
1,740 SqFt
Key Details
Sold Price $998,000
Property Type Single Family Home
Sub Type Residential
Listing Status Sold
Purchase Type For Sale
Square Footage 1,740 sqft
Price per Sqft $573
Subdivision Columbia City
MLS Listing ID 2207680
Sold Date 04/01/24
Style 12 - 2 Story
Bedrooms 3
Full Baths 2
Half Baths 1
HOA Fees $166/mo
Year Built 2014
Annual Tax Amount $7,786
Lot Size 2,653 Sqft
Property Description
Welcome to this exceptional 5-Star Built Green home, perfect for eco-conscious buyers. It offers a functional layout with 3 bedrooms on one level and an open main floor for entertaining. Enjoy Mt. Rainier and Downtown views from the rooftop deck. Features include paid-off solar panels, mini-splits, radiant in-floor heat, Shou-Sugi-Ban hardwood flooring and a whole house HRV system. With triple-pane windows, double framed walls, and designer finishes, quality and sustainability are paramount. Includes an attached garage and a second parking space. Freshly updated with new interior paint, new main level flooring and Epoxy flooring in garage. Close to Light Rail for easy downtown and SeaTac access. Pre-inspected for your peace of mind!
Location
State WA
County King
Area 380 - Southeast Seattle
Rooms
Basement None
Interior
Interior Features Ceramic Tile, Hardwood, Triple Pane Windows, Dining Room, High Tech Cabling, Security System, Walk-In Closet(s)
Flooring Ceramic Tile, Hardwood, Stone
Fireplace false
Appliance Dishwasher, Double Oven, Dryer, Disposal, Microwave, Refrigerator, Stove/Range, Washer
Exterior
Exterior Feature Cement/Concrete, Cement Planked, Wood
Garage Spaces 1.0
Community Features CCRs, Park, Playground
Amenities Available Deck, Electric Car Charging, Fenced-Partially, Gas Available, High Speed Internet, Patio, Rooftop Deck
View Y/N Yes
View Territorial
Roof Type Flat
Garage Yes
Building
Lot Description Curbs, Sidewalk
Story Two
Builder Name Dwell Development
Sewer Sewer Connected
Water Public
Architectural Style Modern
New Construction No
Schools
Elementary Schools John Muir
Middle Schools Wash Mid
High Schools Franklin High
School District Seattle
Others
Senior Community No
Acceptable Financing Cash Out, Conventional
Listing Terms Cash Out, Conventional
Read Less
Want to know what your home might be worth? Contact us for a FREE valuation!

Our team is ready to help you sell your home for the highest possible price ASAP

"Three Trees" icon indicates a listing provided courtesy of NWMLS.






