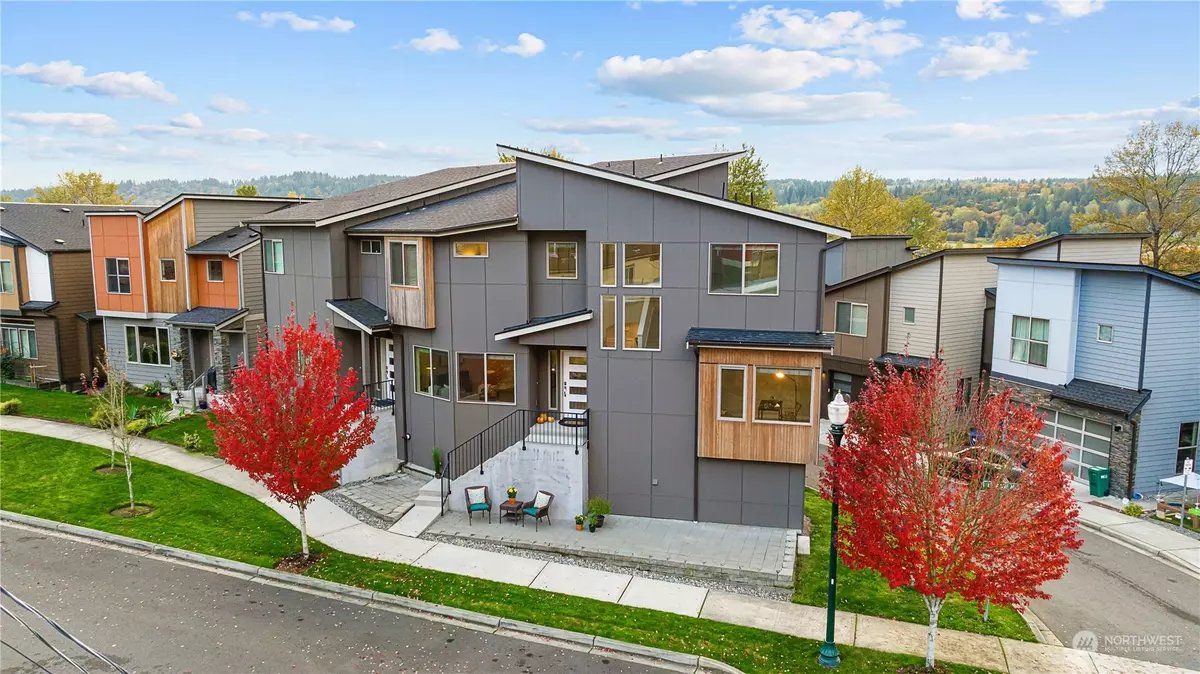Bought with COMPASS
$810,000
$815,000
0.6%For more information regarding the value of a property, please contact us for a free consultation.
16338 Main View LN NE Duvall, WA 98019
4 Beds
3 Baths
2,219 SqFt
Key Details
Sold Price $810,000
Property Type Single Family Home
Sub Type Residential
Listing Status Sold
Purchase Type For Sale
Square Footage 2,219 sqft
Price per Sqft $365
Subdivision Duvall
MLS Listing ID 2173521
Sold Date 02/05/24
Style 13 - Tri-Level
Bedrooms 4
Full Baths 1
Half Baths 1
HOA Fees $75/mo
Year Built 2019
Annual Tax Amount $7,812
Lot Size 1,892 Sqft
Property Description
Pre-inspected gem offers ultimate in contemporary living! $75/mo HOA! Open concept w/ high ceilings & fab flooring,Great Room seamlessly blends w/ modern kitchen w/ quartz countertops, custom cabinetry, s/s appliances, gas stove. Main floor features Office/Flex RM, generous Laundry w/ utility sink. Upstairs find Loft & 3 BDRMS including Primary BDRM w/ ensuite bath & walk-in closet. Lower level offers 4th BDRM, bath w/ shower, Bonus RM, 2-car tandem garage w/ ample storage! Each level features multi-zone heating & A/C for ultimate comfort. A stone's throw from riverside strolls or cycling along the Snoqualmie River Valley Trail. Explore Duvall's shops & restaurants, award winning Riverview schools, MSFT Shuttle! Pack your boxes & move in!
Location
State WA
County King
Area 600 - Juanita/Woodinville
Rooms
Basement Finished
Interior
Interior Features Ceramic Tile, Laminate Hardwood, Wall to Wall Carpet, Bath Off Primary, Double Pane/Storm Window, Loft, Sprinkler System, Vaulted Ceiling(s), Walk-In Pantry, Fireplace, Water Heater
Flooring Ceramic Tile, Laminate, Carpet
Fireplaces Number 1
Fireplaces Type Electric, See Remarks
Fireplace true
Appliance Dishwasher, Dryer, Disposal, Refrigerator, Stove/Range, Washer
Exterior
Exterior Feature Cement Planked, Wood
Garage Spaces 2.0
Community Features CCRs
Amenities Available Cable TV, Gas Available, High Speed Internet, Patio
View Y/N Yes
View Territorial
Roof Type Composition
Garage Yes
Building
Lot Description Corner Lot, Curbs, Paved, Sidewalk
Story Three Or More
Builder Name Spence
Sewer Sewer Connected
Water Public
Architectural Style Contemporary
New Construction No
Schools
Elementary Schools Cherry Vly Elem
Middle Schools Tolt Mid
High Schools Cedarcrest High
School District Riverview
Others
Senior Community No
Acceptable Financing Cash Out, Conventional, FHA, USDA Loan, VA Loan
Listing Terms Cash Out, Conventional, FHA, USDA Loan, VA Loan
Read Less
Want to know what your home might be worth? Contact us for a FREE valuation!

Our team is ready to help you sell your home for the highest possible price ASAP

"Three Trees" icon indicates a listing provided courtesy of NWMLS.






