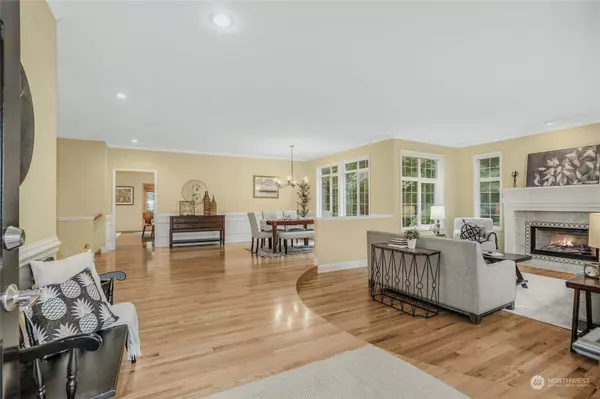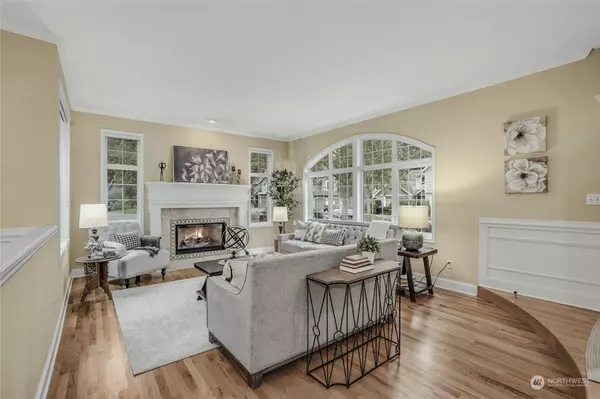Bought with Coldwell Banker Danforth
$1,250,000
$1,299,900
3.8%For more information regarding the value of a property, please contact us for a free consultation.
3421 NE 23rd PL Renton, WA 98056
3 Beds
3.5 Baths
3,652 SqFt
Key Details
Sold Price $1,250,000
Property Type Single Family Home
Sub Type Residential
Listing Status Sold
Purchase Type For Sale
Square Footage 3,652 sqft
Price per Sqft $342
Subdivision May Creek
MLS Listing ID 2173451
Sold Date 01/18/24
Style 16 - 1 Story w/Bsmnt.
Bedrooms 3
Full Baths 3
Half Baths 1
HOA Fees $96/ann
Year Built 1997
Annual Tax Amount $11,649
Lot Size 10,549 Sqft
Property Description
Welcome to Honey Creek & this exquisite 3-bed, 3.5 bath home. Upon entering, you'll be taken back by the grandeur of the space & the high ceilings that add to its beauty. Each bedroom features a private, full bath. With a large office & a massive bonus room, you'll have versatile space for work & play for everyone. Enjoy two gas-burning fireplaces for cozy evenings. The home benefits from a wonderful refresh & has wood floors, fresh paint & new carpet throughout. Relax outside overlooking the custom waterfall & enjoy the serenity & the wildlife of the lush greenbelt. Entertain on the expansive deck & the remodeled kitchen is a chef's dream. Natural light fills the property, and it's tucked away in a quiet cul-de-sac. Home pre-inspected.
Location
State WA
County King
Area 350 - Renton/Highlands
Rooms
Basement Finished
Main Level Bedrooms 2
Interior
Interior Features Hardwood, Wall to Wall Carpet, Second Primary Bedroom, Ceiling Fan(s), Dining Room, French Doors, Sprinkler System, Walk-In Pantry, Fireplace, Water Heater
Flooring Hardwood, Carpet
Fireplaces Number 2
Fireplaces Type Gas
Fireplace true
Appliance Dishwasher, Dryer, Disposal, Microwave, Refrigerator, Washer
Exterior
Exterior Feature Cement Planked
Garage Spaces 3.0
Community Features CCRs, Park
Amenities Available Deck, Fenced-Fully, Gas Available, High Speed Internet
View Y/N Yes
View Territorial
Roof Type Composition
Garage Yes
Building
Lot Description Adjacent to Public Land, Cul-De-Sac, Sidewalk
Story One
Sewer Sewer Connected
Water Public
New Construction No
Schools
Elementary Schools Sierra Heights Elem
Middle Schools Risdon Middle School
High Schools Hazen Snr High
School District Renton
Others
Senior Community No
Acceptable Financing Cash Out, Conventional, FHA, VA Loan
Listing Terms Cash Out, Conventional, FHA, VA Loan
Read Less
Want to know what your home might be worth? Contact us for a FREE valuation!

Our team is ready to help you sell your home for the highest possible price ASAP

"Three Trees" icon indicates a listing provided courtesy of NWMLS.





