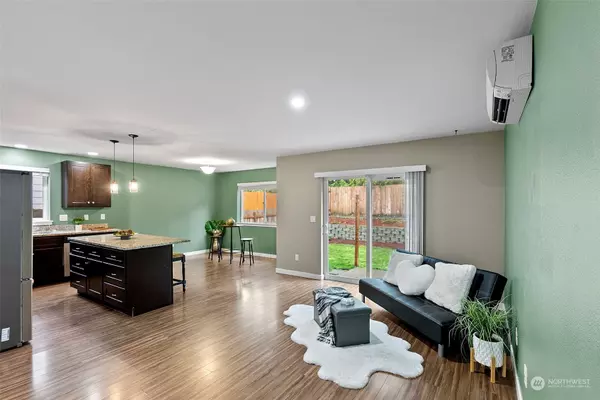Bought with RE/MAX Exclusive
$440,000
$440,000
For more information regarding the value of a property, please contact us for a free consultation.
6936 E Apogee ST Port Orchard, WA 98366
3 Beds
2 Baths
1,372 SqFt
Key Details
Sold Price $440,000
Property Type Single Family Home
Sub Type Residential
Listing Status Sold
Purchase Type For Sale
Square Footage 1,372 sqft
Price per Sqft $320
Subdivision Manchester
MLS Listing ID 2166197
Sold Date 12/20/23
Style 10 - 1 Story
Bedrooms 3
Full Baths 2
Year Built 2017
Annual Tax Amount $3,343
Lot Size 5,663 Sqft
Lot Dimensions 110 x 50
Property Description
Welcome to this immaculate, move in ready rambler nestled in the sought-after Manchester area. This charming 2017 craftsman home boast 3 bedrooms and 2 full bathrooms including a private master en suite with double sinks, soaking tub and walk in closet. Brand new carpeting with top-tier padding in all three bedrooms. Open concept kitchen, living and dining. Kitchen features granite countertops and ss appliances. Great room has a Ductless mini split for heat and AC. Back yard is fully enclosed with 6ft privacy fencing. Conveniently located, close to waterfront parks and scenic trails. Just a quick 15 minute drive to Southworth ferry for an easy commute and 12 minutes to Downtown Port Orchard. Schedule you're viewing today!
Location
State WA
County Kitsap
Area 144 - Retsil/Manchester
Rooms
Basement None
Main Level Bedrooms 3
Interior
Interior Features Ceramic Tile, Laminate, Wall to Wall Carpet, Bath Off Primary, Ceiling Fan(s), Double Pane/Storm Window, Security System, Walk-In Closet(s), Water Heater
Flooring Ceramic Tile, Laminate, Carpet
Fireplace false
Appliance Dishwasher, Microwave, Refrigerator, Stove/Range
Exterior
Exterior Feature Cement Planked
Garage Spaces 2.0
Amenities Available Cable TV, Fenced-Fully, High Speed Internet, Patio
View Y/N Yes
View Territorial
Roof Type Composition
Garage Yes
Building
Lot Description Dead End Street, Paved
Story One
Sewer Septic Tank
Water Public
Architectural Style Craftsman
New Construction No
Schools
Elementary Schools Buyer To Verify
Middle Schools Buyer To Verify
High Schools Buyer To Verify
School District South Kitsap
Others
Senior Community No
Acceptable Financing Assumable, Cash Out, Conventional, FHA, State Bond, USDA Loan, VA Loan
Listing Terms Assumable, Cash Out, Conventional, FHA, State Bond, USDA Loan, VA Loan
Read Less
Want to know what your home might be worth? Contact us for a FREE valuation!

Our team is ready to help you sell your home for the highest possible price ASAP

"Three Trees" icon indicates a listing provided courtesy of NWMLS.






