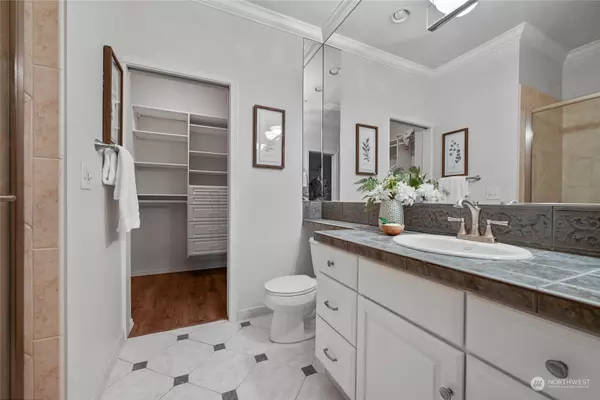Bought with Redfin
$505,000
$519,000
2.7%For more information regarding the value of a property, please contact us for a free consultation.
1800 NE 40th ST #D302 Renton, WA 98056
2 Beds
1.75 Baths
1,201 SqFt
Key Details
Sold Price $505,000
Property Type Condo
Sub Type Condominium
Listing Status Sold
Purchase Type For Sale
Square Footage 1,201 sqft
Price per Sqft $420
Subdivision Renton
MLS Listing ID 2172808
Sold Date 12/20/23
Style 30 - Condo (1 Level)
Bedrooms 2
Full Baths 1
HOA Fees $504/mo
Year Built 1999
Annual Tax Amount $4,044
Property Description
Williamsburg Condo's are in the coveted location and offers a Top Floor, Private balcony and territorial VIEWS located in May Creek /Kennydale PLUS this unit has a two-car tandem Garage. This home features a large living room with a gas fireplace for comfort. The Primary offers a bathroom EnSuite and a large walk-in closet. All room in this unit offers a window. Updated with Waterproof Vinyl Plank Floor. The best part, No Rental Cap and HOA dues include gas, water, sewer and garbage!! This location is close to Food, Dining, Shopping & Transportation and is a quick commute North or South just off the I-405 exit and future light rail connection. Building Offers an elevator & stairwell for access.
Location
State WA
County King
Area 500 - East Side/South Of I-90
Rooms
Main Level Bedrooms 2
Interior
Interior Features Balcony/Deck/Patio, Cooking-Electric, Dryer-Electric, Fireplace
Flooring Marble, Vinyl Plank
Fireplaces Number 1
Fireplaces Type Gas
Fireplace true
Appliance Dishwasher, Dryer, Disposal, Microwave, Refrigerator, Stove/Range, Washer
Exterior
Exterior Feature Cement Planked, Wood Products
Garage Spaces 2.0
Community Features Elevator, Lobby Entrance, Outside Entry
View Y/N Yes
View Territorial
Roof Type Composition
Garage Yes
Building
Lot Description Cul-De-Sac, Dead End Street, Paved, Secluded
Story One
New Construction No
Schools
Elementary Schools Hazelwood Elem
Middle Schools Mcknight Mid
High Schools Hazen Snr High
School District Renton
Others
HOA Fee Include Common Area Maintenance,Garbage,Lawn Service,Gas,Road Maintenance,Sewer,Water
Senior Community No
Acceptable Financing Cash Out, Conventional, VA Loan
Listing Terms Cash Out, Conventional, VA Loan
Read Less
Want to know what your home might be worth? Contact us for a FREE valuation!

Our team is ready to help you sell your home for the highest possible price ASAP

"Three Trees" icon indicates a listing provided courtesy of NWMLS.





