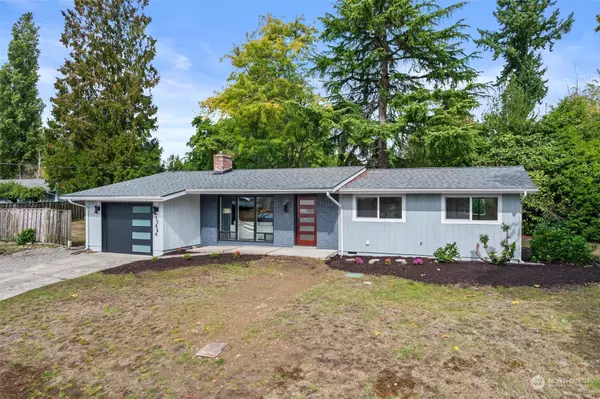Bought with Windermere Bellevue Commons
$750,000
$749,995
For more information regarding the value of a property, please contact us for a free consultation.
15846 SE 132nd PL Renton, WA 98059
3 Beds
2 Baths
1,370 SqFt
Key Details
Sold Price $750,000
Property Type Single Family Home
Sub Type Residential
Listing Status Sold
Purchase Type For Sale
Square Footage 1,370 sqft
Price per Sqft $547
Subdivision East Renton
MLS Listing ID 2166599
Sold Date 11/20/23
Style 10 - 1 Story
Bedrooms 3
Full Baths 2
Year Built 1966
Annual Tax Amount $6,417
Lot Size 8,450 Sqft
Property Description
Midcentury elegance transforms this home to modern day living. Designs that touch the past keep this home timeless. Step through the solid mahogany front door to find a bold living room with floor to ceiling windows. Original refinished hardwood floors flow through the entire home. Kitchen features gas cooking, quartz counter tops, deep sink, pantry and a 60s inspired island with a splash of walnut. Fireplace with walnut mantel, floating shelves, and pre-wired built in cabinets. Many of the original light fixtures remain. Full renovation includes fully permitted plumbing water/waste, new roof, AC, newer furnace, new windows and much more. Large corner lot with two patios. New washer/dryer included.
Location
State WA
County King
Area 350 - Renton/Highlands
Rooms
Basement None
Main Level Bedrooms 3
Interior
Interior Features Ceramic Tile, Hardwood, Dining Room, Fireplace, Water Heater
Flooring Ceramic Tile, Hardwood
Fireplaces Number 1
Fireplaces Type Electric
Fireplace true
Appliance Dishwasher, Microwave, Refrigerator, Stove/Range
Exterior
Exterior Feature Brick, Wood, Wood Products
Garage Spaces 1.0
Amenities Available Cable TV, Fenced-Fully, Patio, RV Parking
View Y/N Yes
View Territorial
Roof Type Composition
Garage Yes
Building
Lot Description Corner Lot
Story One
Sewer Septic Tank
Water Public
Architectural Style Contemporary
New Construction No
Schools
Elementary Schools Briarwood Elem
Middle Schools Maywood Mid
High Schools Liberty Snr High
School District Issaquah
Others
Senior Community No
Acceptable Financing Cash Out, Conventional, FHA, VA Loan
Listing Terms Cash Out, Conventional, FHA, VA Loan
Read Less
Want to know what your home might be worth? Contact us for a FREE valuation!

Our team is ready to help you sell your home for the highest possible price ASAP

"Three Trees" icon indicates a listing provided courtesy of NWMLS.






