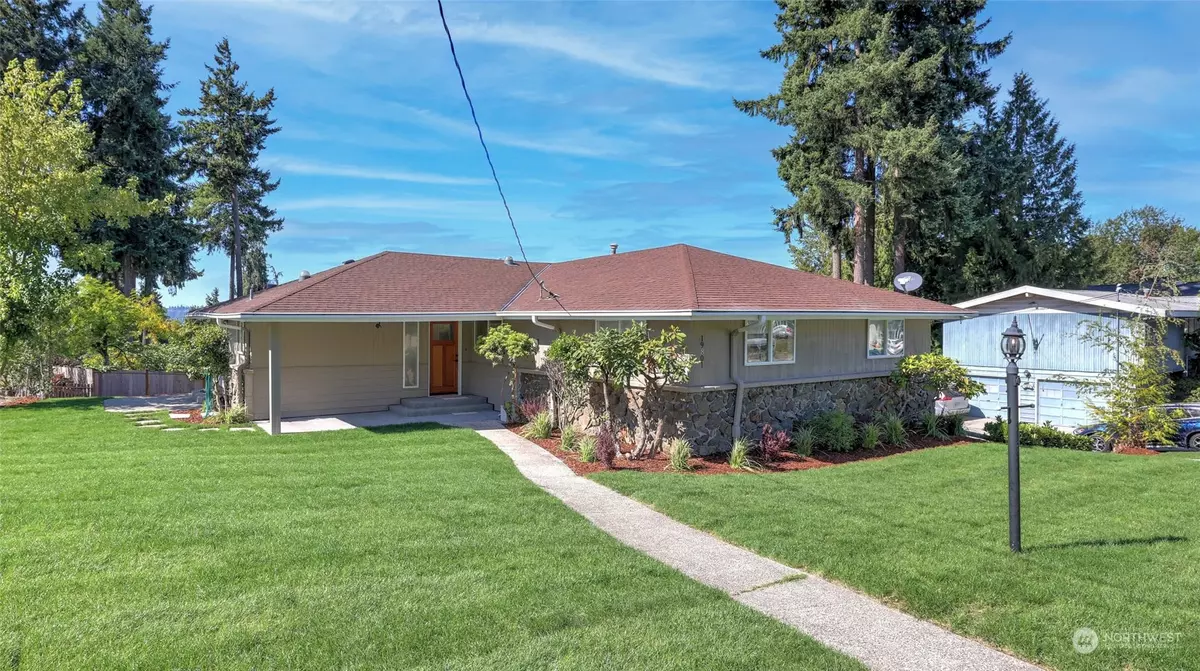Bought with Windermere Real Estate Co.
$854,000
$854,000
For more information regarding the value of a property, please contact us for a free consultation.
19801 Talbot RD S Renton, WA 98055
4 Beds
2.5 Baths
2,650 SqFt
Key Details
Sold Price $854,000
Property Type Single Family Home
Sub Type Residential
Listing Status Sold
Purchase Type For Sale
Square Footage 2,650 sqft
Price per Sqft $322
Subdivision Springbrook
MLS Listing ID 2168918
Sold Date 11/02/23
Style 16 - 1 Story w/Bsmnt.
Bedrooms 4
Full Baths 1
Year Built 1965
Annual Tax Amount $5,960
Lot Size 0.275 Acres
Lot Dimensions 100x120
Property Description
4bedrm/3bthrom updated daylight rambler on 1/4 acre+ lot w/valley & sunset views! New Kitchen, laundry, walk-in pantry, new cabinets, counters, fixtures & hardwood floors. Plenty of informal seating opening to the great-room overlooking the big back yard. Large Primary Suit w/updated primary bathroom Secondary bedrooms with built-in closets. Fresh paint, lighting, electrical receptacles & switches. Lower level w/kitchenette, 4th bed & bth, great room, plus second laundry - perfect for Airbnb, rent, or extended living/friends! Both floors can be accessible w/out stairs. Wine storage/seasonal storage. Deep 2 car garage w/built-in storage & workshop area. No CC&R's, plenty of room for onsite vehicles. Detached shed w/loft. See today!
Location
State WA
County King
Area 340 - Renton/Benson Hill
Rooms
Basement Daylight, Finished
Main Level Bedrooms 3
Interior
Interior Features Ceramic Tile, Hardwood, Second Kitchen, Bath Off Primary, Double Pane/Storm Window, French Doors, Skylight(s), Walk-In Pantry, Fireplace, Water Heater
Flooring Ceramic Tile, Hardwood, Vinyl Plank
Fireplaces Number 2
Fireplaces Type Gas, See Remarks
Fireplace true
Appliance Dishwasher, Disposal, Microwave, Refrigerator, See Remarks, Stove/Range
Exterior
Exterior Feature Stone, Wood
Garage Spaces 2.0
Amenities Available Fenced-Partially, Outbuildings, Patio, RV Parking
View Y/N Yes
View City, Mountain(s), See Remarks, Territorial
Roof Type Composition
Garage Yes
Building
Lot Description Paved
Story One
Sewer Sewer Connected
Water Public
New Construction No
Schools
Elementary Schools Springbrook Elem
Middle Schools Meeker Jnr High
High Schools Kentridge High
School District Kent
Others
Senior Community No
Acceptable Financing Cash Out, Conventional, FHA
Listing Terms Cash Out, Conventional, FHA
Read Less
Want to know what your home might be worth? Contact us for a FREE valuation!

Our team is ready to help you sell your home for the highest possible price ASAP

"Three Trees" icon indicates a listing provided courtesy of NWMLS.






