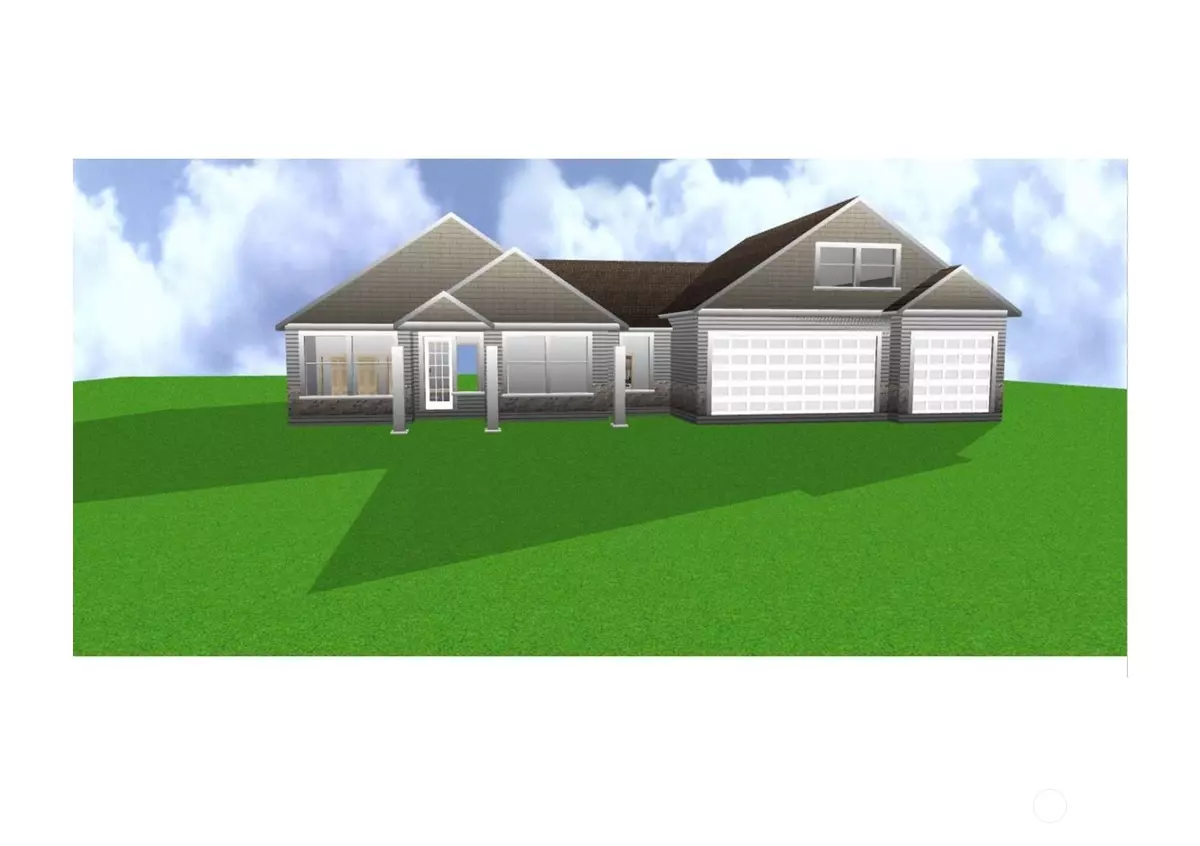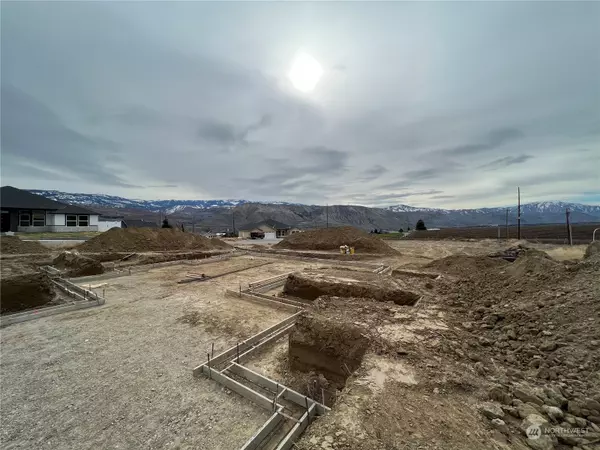Bought with Premier One Properties
$801,000
$801,000
For more information regarding the value of a property, please contact us for a free consultation.
2559 Parkette ST SE East Wenatchee, WA 98802
3 Beds
2.5 Baths
2,422 SqFt
Key Details
Sold Price $801,000
Property Type Single Family Home
Sub Type Residential
Listing Status Sold
Purchase Type For Sale
Square Footage 2,422 sqft
Price per Sqft $330
Subdivision East Wenatchee
MLS Listing ID 2030106
Sold Date 10/20/23
Style 11 - 1 1/2 Story
Bedrooms 3
Full Baths 2
Half Baths 1
Construction Status Presale
HOA Fees $10/ann
Year Built 2023
Annual Tax Amount $1,474
Lot Size 0.287 Acres
Property Description
A new build by Jessup Home Design in the Beautiful Mountain Springs Subdivision.The view out the front door will be the mountains looking out towards Mission Ridge and the Columbia river.This house will feature Granite/Quartz counter tops,Tile in the bathrooms and laundry, Laminate wood flooring throughout main living areas and carpet in the bedrooms.Take a peak at the floor plan to see how spacious it'll be,make sure to look at the upstairs plan it includes a large bonus room with a bathroom with the other half being a large walk in storage area;this will be perfect for all those holiday decorations and extras one just doesn't use daily. Outside will be a fenced in backyard with the front yard landscaped with a sprinkler system and sod
Location
State WA
County Douglas
Area 970 - East Wenatchee
Rooms
Basement None
Main Level Bedrooms 3
Interior
Interior Features Central A/C, Heat Pump, Ceramic Tile, Laminate Hardwood, Wall to Wall Carpet, Bath Off Primary, Walk-In Closet(s), Walk-In Pantry, Fireplace
Flooring Ceramic Tile, Laminate, Carpet
Fireplaces Number 1
Fireplaces Type Gas
Fireplace true
Exterior
Exterior Feature Wood Products
Garage Spaces 3.0
Amenities Available Fenced-Partially, Irrigation, Patio, RV Parking, Sprinkler System
View Y/N Yes
View Mountain(s), Territorial
Roof Type Composition
Garage Yes
Building
Lot Description Cul-De-Sac, Curbs, Dead End Street, Paved, Sidewalk
Builder Name Jessup Home Design
Sewer Available, Sewer Connected
Water Public
Architectural Style Craftsman
New Construction Yes
Construction Status Presale
Schools
Elementary Schools Buyer To Verify
Middle Schools Clovis Point Intermediate
High Schools Eastmont Snr High
School District Eastmont
Others
Senior Community No
Acceptable Financing Cash Out, Conventional
Listing Terms Cash Out, Conventional
Read Less
Want to know what your home might be worth? Contact us for a FREE valuation!

Our team is ready to help you sell your home for the highest possible price ASAP

"Three Trees" icon indicates a listing provided courtesy of NWMLS.





