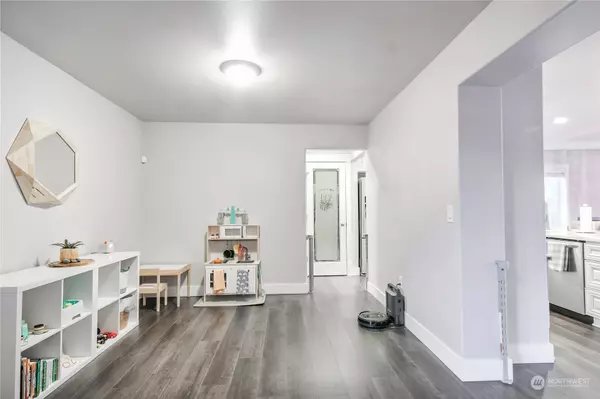Bought with John L. Scott, Inc.
$681,400
$629,950
8.2%For more information regarding the value of a property, please contact us for a free consultation.
16128 SE 256th PL Covington, WA 98042
4 Beds
2.5 Baths
2,200 SqFt
Key Details
Sold Price $681,400
Property Type Single Family Home
Sub Type Residential
Listing Status Sold
Purchase Type For Sale
Square Footage 2,200 sqft
Price per Sqft $309
Subdivision Covington
MLS Listing ID 2167637
Sold Date 10/24/23
Style 12 - 2 Story
Bedrooms 4
Full Baths 2
Half Baths 1
HOA Fees $40/mo
Year Built 2004
Annual Tax Amount $6,841
Lot Size 4,124 Sqft
Lot Dimensions 100 x 41 Feet
Property Description
Indulge in coming attractions, this fully remodeled 4/2.5 layout 2,200 ft² sanctuary has comfort & amenities galore! Esteemed Reserve Community is irresistibly close to parks, shops, eats, schools, groceries & Hwy 18! Open flr plan makes home feel 2X larger, whilst giving it a cozy feel to entertain your loved ones. A stone's throw finds you on the trail & pond, perfect for your daily dose of steps & nature. Inside, more updates include gleaming floors, custom kitchn cabinets & new white river granite ctrtps. Upstrs, the main bdrm's vaulted roof w/ ceiling fan will keep you peaceful & comfy all year-round. Garage's tall ceilings 3X storage capacity. The perfect home exists, priced to sell in a blink, go see it now, before it's gone quick.
Location
State WA
County King
Area 330 - Kent
Rooms
Basement None
Interior
Interior Features Bath Off Primary, Ceiling Fan(s), Dining Room, Vaulted Ceiling(s), Walk-In Pantry, Walk-In Closet(s), Fireplace, Water Heater
Flooring Engineered Hardwood
Fireplaces Number 1
Fireplaces Type Gas
Fireplace true
Appliance Dishwasher, Dryer, Disposal, Microwave, Refrigerator, See Remarks, Stove/Range, Washer
Exterior
Exterior Feature Cement Planked, Wood Products
Garage Spaces 2.0
Community Features Trail(s)
Amenities Available Cable TV, Sprinkler System
View Y/N Yes
View City, Territorial
Roof Type Composition
Garage Yes
Building
Lot Description Paved, Secluded, Sidewalk
Story Two
Sewer Sewer Connected
Water Public
Architectural Style Contemporary
New Construction No
Schools
Elementary Schools Crestwood Elem
Middle Schools Mattson Middle
High Schools Kentwood High
School District Kent
Others
Senior Community No
Acceptable Financing Cash Out, Conventional, FHA, USDA Loan, VA Loan
Listing Terms Cash Out, Conventional, FHA, USDA Loan, VA Loan
Read Less
Want to know what your home might be worth? Contact us for a FREE valuation!

Our team is ready to help you sell your home for the highest possible price ASAP

"Three Trees" icon indicates a listing provided courtesy of NWMLS.






