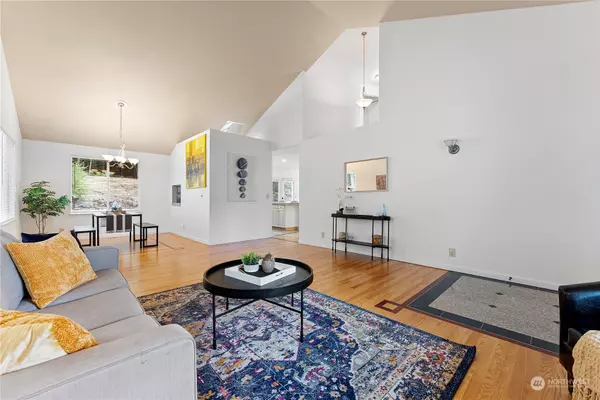Bought with The Carver Real Estate Group
$495,000
$499,000
0.8%For more information regarding the value of a property, please contact us for a free consultation.
1579 Reo PL NW Silverdale, WA 98383
3 Beds
2.5 Baths
1,650 SqFt
Key Details
Sold Price $495,000
Property Type Single Family Home
Sub Type Residential
Listing Status Sold
Purchase Type For Sale
Square Footage 1,650 sqft
Price per Sqft $300
Subdivision Ridgetop
MLS Listing ID 2150679
Sold Date 10/20/23
Style 12 - 2 Story
Bedrooms 3
Full Baths 2
Half Baths 1
Year Built 1989
Annual Tax Amount $4,050
Lot Size 10,019 Sqft
Property Description
Uncover the art of living in this Ridgetop home. Enriched with hardwood floors, this home exudes charm. Kitchen features granite counters & breakfast bar designed for your daily delights, vaulted ceilings, & partial mountain view tailored for allure. Spacious formal living & dining rms, along w/a welcoming family room, await your gatherings. French doors lead into primary suite, complete w/a private full bath & 2 closets, all situated upstairs alongside 2 additional bdrms & full bath provide space for comfort. Step into the private yard or relax on the covered porch. Turnkey ready, conveniently located near bases, shops, & quality schools. Your dream home invites you to schedule a tour now & experience the crafted magic firsthand!
Location
State WA
County Kitsap
Area 165 - Finn Hill
Rooms
Basement None
Interior
Interior Features Ceramic Tile, Hardwood, Wall to Wall Carpet, Bath Off Primary, Ceiling Fan(s), Double Pane/Storm Window, Dining Room, French Doors, Skylight(s), Vaulted Ceiling(s), Water Heater
Flooring Ceramic Tile, Hardwood, Vinyl, Carpet
Fireplace false
Appliance Dishwasher, Dryer, Refrigerator, Stove/Range, Washer
Exterior
Exterior Feature Wood
Garage Spaces 2.0
Amenities Available Cable TV, Deck, High Speed Internet, Patio
View Y/N Yes
View Mountain(s), Partial, Territorial
Roof Type Composition
Garage Yes
Building
Lot Description Cul-De-Sac, Dead End Street, Paved
Story Two
Sewer Sewer Connected
Water Public
New Construction No
Schools
Elementary Schools Buyer To Verify
Middle Schools Buyer To Verify
High Schools Buyer To Verify
School District Central Kitsap #401
Others
Senior Community No
Acceptable Financing Cash Out, Conventional, FHA, State Bond, USDA Loan, VA Loan
Listing Terms Cash Out, Conventional, FHA, State Bond, USDA Loan, VA Loan
Read Less
Want to know what your home might be worth? Contact us for a FREE valuation!

Our team is ready to help you sell your home for the highest possible price ASAP

"Three Trees" icon indicates a listing provided courtesy of NWMLS.






