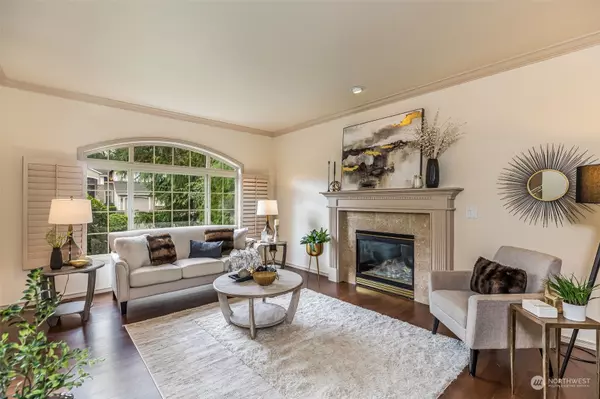Bought with eXp Realty
$1,875,000
$1,875,000
For more information regarding the value of a property, please contact us for a free consultation.
26528 SE 25th ST Sammamish, WA 98075
5 Beds
3.25 Baths
3,630 SqFt
Key Details
Sold Price $1,875,000
Property Type Single Family Home
Sub Type Residential
Listing Status Sold
Purchase Type For Sale
Square Footage 3,630 sqft
Price per Sqft $516
Subdivision Beaver Lake
MLS Listing ID 2136951
Sold Date 09/22/23
Style 12 - 2 Story
Bedrooms 5
Full Baths 2
Half Baths 1
HOA Fees $31/ann
Year Built 1999
Annual Tax Amount $12,969
Lot Size 0.352 Acres
Property Description
This exceptional home nestled in the Windsor Heights neighborhood offers privacy & space. The grand entry greets you w/vaulted ceilings & hardwoods that lead to the great room w/built in's & gas fireplace. Main floor office great for WFH. Chef's kitchen w/large island, gas cooktop, SS appliances & walk in pantry. Relax after a long day in the primary wing w/vaulted ceilings, gas fireplace, 5 pc bath w/walk in closet. 4 spacious upstairs bedrooms w/jack & jill bath, 3/4 remodeled bath & back staircase. 3 car garage w/tons of storage, backyard oasis w/sport court, deck & firepit great for entertaining. Recently updated: interior paint, carpet, roof, furnace & A/C make it move in ready. Award winning ISD, close to trails, parks, lakes & I-90.
Location
State WA
County King
Area 540 - East Of Lake Sammamish
Rooms
Basement None
Interior
Interior Features Ceramic Tile, Hardwood, Wall to Wall Carpet, Bath Off Primary, Double Pane/Storm Window, Dining Room, Fireplace (Primary Bedroom), Walk-In Closet(s), Walk-In Pantry, Fireplace, Water Heater
Flooring Ceramic Tile, Hardwood, Vinyl Plank, Carpet
Fireplaces Number 3
Fireplaces Type Gas
Fireplace true
Appliance Dishwasher, Dryer, Disposal, Microwave, Refrigerator, Stove/Range, Trash Compactor, Washer
Exterior
Exterior Feature Stone, Stucco, Wood Products
Garage Spaces 3.0
Community Features CCRs, Trail(s)
Amenities Available Athletic Court, Deck, Fenced-Partially, Patio, Sprinkler System
View Y/N Yes
View Territorial
Roof Type Composition
Garage Yes
Building
Lot Description Dead End Street, Paved
Story Two
Sewer Sewer Connected
Water Public
New Construction No
Schools
Elementary Schools Buyer To Verify
Middle Schools Buyer To Verify
High Schools Buyer To Verify
School District Issaquah
Others
Senior Community No
Acceptable Financing Cash Out, Conventional, VA Loan
Listing Terms Cash Out, Conventional, VA Loan
Read Less
Want to know what your home might be worth? Contact us for a FREE valuation!

Our team is ready to help you sell your home for the highest possible price ASAP

"Three Trees" icon indicates a listing provided courtesy of NWMLS.






