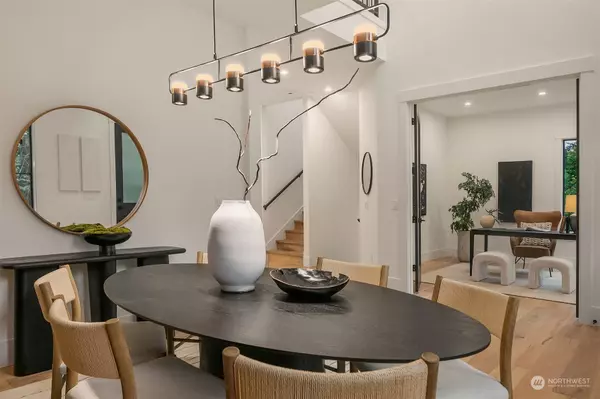Bought with Windermere Real Estate/East
$3,300,000
$3,395,000
2.8%For more information regarding the value of a property, please contact us for a free consultation.
10830 102nd AVE NE Kirkland, WA 98033
5 Beds
4.25 Baths
4,869 SqFt
Key Details
Sold Price $3,300,000
Property Type Single Family Home
Sub Type Residential
Listing Status Sold
Purchase Type For Sale
Square Footage 4,869 sqft
Price per Sqft $677
Subdivision Forbes Creek
MLS Listing ID 2144239
Sold Date 09/15/23
Style 18 - 2 Stories w/Bsmnt
Bedrooms 5
Full Baths 3
Half Baths 1
Construction Status Completed
Year Built 2023
Annual Tax Amount $6,487
Lot Size 0.290 Acres
Property Description
Highlands Builders Group presents, ‘The Farmhouse’ – latest offering located in the Forbes Creek neighborhood. This freshly completed home features designer details and custom, high-end finishes. An ideal layout including a complete guest + entertainment level, 4 bedrooms upstairs, as well as office on main. Well-appointed primary suite; dreamy 5-piece spa bath including 3 shower heads, soaking tub, + heated floors, and a large walk-in closet w custom organizers. Gourmet chef’s kitchen w 48” Sub-Zero fridge, 48” Wolf range w dual ovens, dual dishwashers, and large scullery, perfect for entertaining. Lower-level rec room, media room, + wine cellar. 16’ slider opens to private and covered outdoor living space and sprawling fully-fenced yard.
Location
State WA
County King
Area 560 - Kirkland/Bridle Trails
Rooms
Basement Daylight, Finished
Interior
Interior Features Ceramic Tile, Hardwood, Wall to Wall Carpet, Bath Off Primary, Built-In Vacuum, Double Pane/Storm Window, Dining Room, High Tech Cabling, Skylight(s), SMART Wired, Sprinkler System, Vaulted Ceiling(s), Walk-In Closet(s), Walk-In Pantry, Wet Bar, Wine Cellar, Wired for Generator, Fireplace, Water Heater
Flooring Ceramic Tile, Hardwood, Carpet
Fireplaces Number 2
Fireplaces Type Electric, Gas
Fireplace true
Appliance Dishwasher, Double Oven, Dryer, Disposal, Microwave, Refrigerator, Stove/Range, Washer
Exterior
Exterior Feature Cement Planked, Wood
Garage Spaces 3.0
Amenities Available Cable TV, Electric Car Charging, Fenced-Fully, Gas Available, High Speed Internet, Irrigation, Patio, Sprinkler System
View Y/N Yes
View Territorial
Roof Type Flat, Metal
Garage Yes
Building
Lot Description Dead End Street, Paved
Story Two
Builder Name Highlands Builders Group
Sewer Sewer Connected
Water Public
New Construction Yes
Construction Status Completed
Schools
Elementary Schools Bell Elem
Middle Schools Finn Hill Middle
High Schools Juanita High
School District Lake Washington
Others
Senior Community No
Acceptable Financing Cash Out, Conventional
Listing Terms Cash Out, Conventional
Read Less
Want to know what your home might be worth? Contact us for a FREE valuation!

Our team is ready to help you sell your home for the highest possible price ASAP

"Three Trees" icon indicates a listing provided courtesy of NWMLS.






