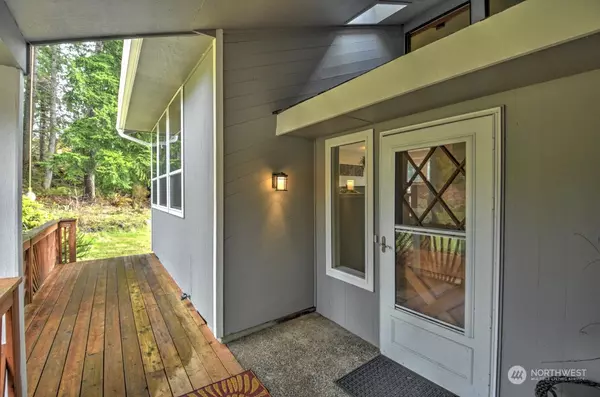Bought with Keller Williams Greater 360
$670,000
$698,000
4.0%For more information regarding the value of a property, please contact us for a free consultation.
6511 Canyon CT SW Olympia, WA 98512
3 Beds
2.25 Baths
1,896 SqFt
Key Details
Sold Price $670,000
Property Type Single Family Home
Sub Type Residential
Listing Status Sold
Purchase Type For Sale
Square Footage 1,896 sqft
Price per Sqft $353
Subdivision Alpine Hills
MLS Listing ID 2053159
Sold Date 09/13/23
Style 17 - 1 1/2 Stry w/Bsmt
Bedrooms 3
Full Baths 1
Half Baths 1
HOA Fees $10/ann
Year Built 1978
Annual Tax Amount $6,159
Lot Size 5.780 Acres
Lot Dimensions 634'x319'x292'x158'x154'x321'
Property Description
Modified split level has grand living room at entrance with spacious vaulted ceiling, fireplace & exposed beams. Big sky territorial views from rear of home: kitchen, dining w/ slider to large balcony & primary bedroom suite -- just a half flight up. Kitchen features quartz counters and SS appliances. Utility room upstairs too. Downstairs two bedrooms and family room feature chicory wood floor and slider to patio. Two bathrms updated and, brand new roof! All this on shy 6 acres of pasture land which has a free standing "studio" space w/ electricity & heat, fenced garden spaces, chicken coop, treehouse and McLane creek running at rear of property. Community of homes on spacious lots with neat neighborhood park/play yard.
Location
State WA
County Thurston
Area 442 - Black Hills
Rooms
Basement Daylight
Interior
Interior Features Ceramic Tile, Hardwood, Bath Off Primary, Ceiling Fan(s), Double Pane/Storm Window, Dining Room, French Doors, Vaulted Ceiling(s), Walk-In Pantry, Fireplace, Water Heater
Flooring Ceramic Tile, Hardwood
Fireplaces Number 2
Fireplaces Type Wood Burning
Fireplace true
Appliance Dishwasher, Refrigerator, Stove/Range
Exterior
Exterior Feature Wood, Wood Products
Garage Spaces 2.0
Community Features Park, Playground
Amenities Available Cable TV, Deck, High Speed Internet, Outbuildings, Patio, RV Parking
Waterfront Description Creek
View Y/N Yes
View Territorial
Roof Type Composition
Garage Yes
Building
Lot Description Cul-De-Sac, Dead End Street, Open Space, Paved, Secluded
Sewer Septic Tank
Water Community
New Construction No
Schools
Elementary Schools Black Lake Elem
Middle Schools Tumwater Mid
High Schools A G West Black Hills
School District Tumwater
Others
Senior Community No
Acceptable Financing Cash Out, Conventional, Farm Home Loan, FHA, USDA Loan, VA Loan
Listing Terms Cash Out, Conventional, Farm Home Loan, FHA, USDA Loan, VA Loan
Read Less
Want to know what your home might be worth? Contact us for a FREE valuation!

Our team is ready to help you sell your home for the highest possible price ASAP

"Three Trees" icon indicates a listing provided courtesy of NWMLS.






