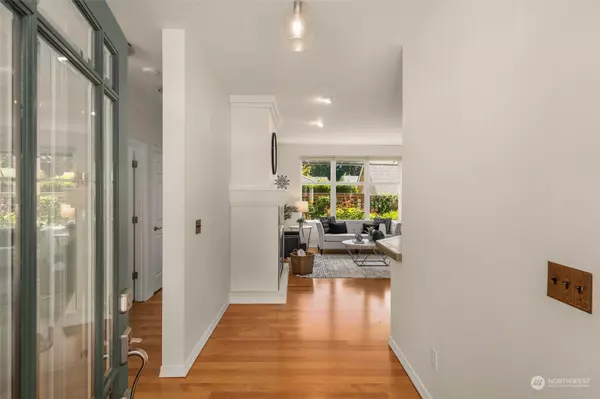Bought with Marketplace Sotheby's Int Rty
$914,000
$849,900
7.5%For more information regarding the value of a property, please contact us for a free consultation.
24531 NE Vine Maple WAY Redmond, WA 98053
2 Beds
1.75 Baths
1,365 SqFt
Key Details
Sold Price $914,000
Property Type Single Family Home
Sub Type Residential
Listing Status Sold
Purchase Type For Sale
Square Footage 1,365 sqft
Price per Sqft $669
Subdivision Trilogy
MLS Listing ID 2146520
Sold Date 08/22/23
Style 32 - Townhouse
Bedrooms 2
Full Baths 1
HOA Fees $299/mo
Year Built 2005
Annual Tax Amount $8,040
Lot Size 4,740 Sqft
Property Description
Welcome to this bright and inviting one-story home in the sought-after Trilogy community, designed for residents aged 55 +. The Discovery floor plan boasts 2 spacious bedrooms and an open layout with a designated office space. Enjoy the lush yard and the convenience of a 2-car garage. The kitchen features newer appliances, and the home comes with hardwood floors, central A/C, and electric solar shades. It has been pre-inspected, offering peace of mind. Embrace the active lifestyle and amenities that Trilogy has offers, making this the perfect place to call home.
Location
State WA
County King
Area _600Juanitawoodinville
Rooms
Basement None
Main Level Bedrooms 2
Interior
Interior Features Bath Off Primary, Ceiling Fan(s), Double Pane/Storm Window, Dining Room, Sprinkler System, Vaulted Ceiling(s), Walk-In Closet(s), Fireplace
Flooring Engineered Hardwood, Vinyl
Fireplaces Number 1
Fireplaces Type Gas
Fireplace true
Appliance Dishwasher, Dryer, Microwave, Refrigerator, Stove/Range, Washer
Exterior
Exterior Feature Cement Planked, Stone, Wood Products
Garage Spaces 2.0
Community Features Age Restriction, Athletic Court, CCRs, Club House, Park, Playground, Trail(s)
Amenities Available Athletic Court, Fenced-Partially, Gas Available, High Speed Internet, Patio, Sprinkler System
View Y/N Yes
View Territorial
Roof Type Composition
Garage Yes
Building
Lot Description Curbs, Paved, Sidewalk
Story Multi/Split
Builder Name Shea Homes
Sewer Sewer Connected
Water Public
New Construction No
Schools
Elementary Schools Buyer To Verify
Middle Schools Tolt Mid
High Schools Cedarcrest High
School District Riverview
Others
Senior Community Yes
Acceptable Financing Cash Out, Conventional
Listing Terms Cash Out, Conventional
Read Less
Want to know what your home might be worth? Contact us for a FREE valuation!

Our team is ready to help you sell your home for the highest possible price ASAP

"Three Trees" icon indicates a listing provided courtesy of NWMLS.






