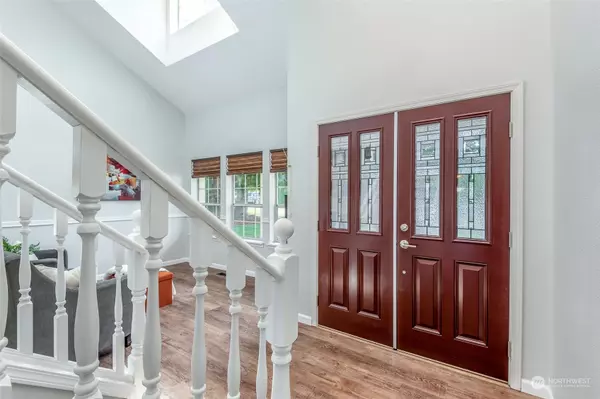Bought with Windermere Professional Prtnrs
$515,000
$494,800
4.1%For more information regarding the value of a property, please contact us for a free consultation.
21309 38th Avenue Ct E Spanaway, WA 98387
3 Beds
2.5 Baths
1,664 SqFt
Key Details
Sold Price $515,000
Property Type Single Family Home
Sub Type Residential
Listing Status Sold
Purchase Type For Sale
Square Footage 1,664 sqft
Price per Sqft $309
Subdivision Classic View Estates
MLS Listing ID 2129251
Sold Date 07/24/23
Style 12 - 2 Story
Bedrooms 3
Full Baths 2
Half Baths 1
HOA Fees $50/mo
Year Built 1992
Annual Tax Amount $1,863
Lot Size 0.382 Acres
Property Description
Welcome to Classic View Estates! Immaculate 3BD 2.5BA home rests on over 1/3 acre lot! Enter through timeless French Doors & be greeted by vaulted ceilings & tons of natural light overlooking the front room & dining area. Home boasts newer LVP flooring throughout, newer interior/exterior paint, updated baths & stunning open concept kitchen w/ quartz counters, breakfast bar, updated cabinets & appliances! Spacious living room w/ wood burning fireplace lead into main floor utility room & upgraded half bath. Newer AC will keep you cool during hot summer days ahead! Freshly painted deck overlooks oversized plush green backyard featuring manicured landscaping & raised garden beds. RV parking & 3-car garage provide ample space for toys & storage!
Location
State WA
County Pierce
Area 99 - Spanaway
Rooms
Basement None
Interior
Interior Features Bath Off Primary, Ceiling Fan(s), Double Pane/Storm Window, Dining Room, French Doors, High Tech Cabling, Loft, Skylight(s), Vaulted Ceiling(s), Walk-In Closet(s), Fireplace, Water Heater
Flooring Vinyl Plank
Fireplaces Number 1
Fireplaces Type Wood Burning
Fireplace true
Appliance Dishwasher, Microwave, Refrigerator, Stove/Range
Exterior
Exterior Feature Cement Planked, Wood Products
Garage Spaces 3.0
Community Features CCRs, Gated
Amenities Available Cable TV, Deck, Fenced-Fully, High Speed Internet, Outbuildings, Patio, RV Parking, Sprinkler System
View Y/N Yes
View Mountain(s), Territorial
Roof Type Composition
Garage Yes
Building
Lot Description Cul-De-Sac, Dead End Street, Paved, Sidewalk
Story Two
Sewer Septic Tank
Water Public
New Construction No
Schools
Elementary Schools Buyer To Verify
Middle Schools Buyer To Verify
High Schools Buyer To Verify
School District Bethel
Others
Senior Community No
Acceptable Financing Cash Out, Conventional, FHA, VA Loan
Listing Terms Cash Out, Conventional, FHA, VA Loan
Read Less
Want to know what your home might be worth? Contact us for a FREE valuation!

Our team is ready to help you sell your home for the highest possible price ASAP

"Three Trees" icon indicates a listing provided courtesy of NWMLS.






