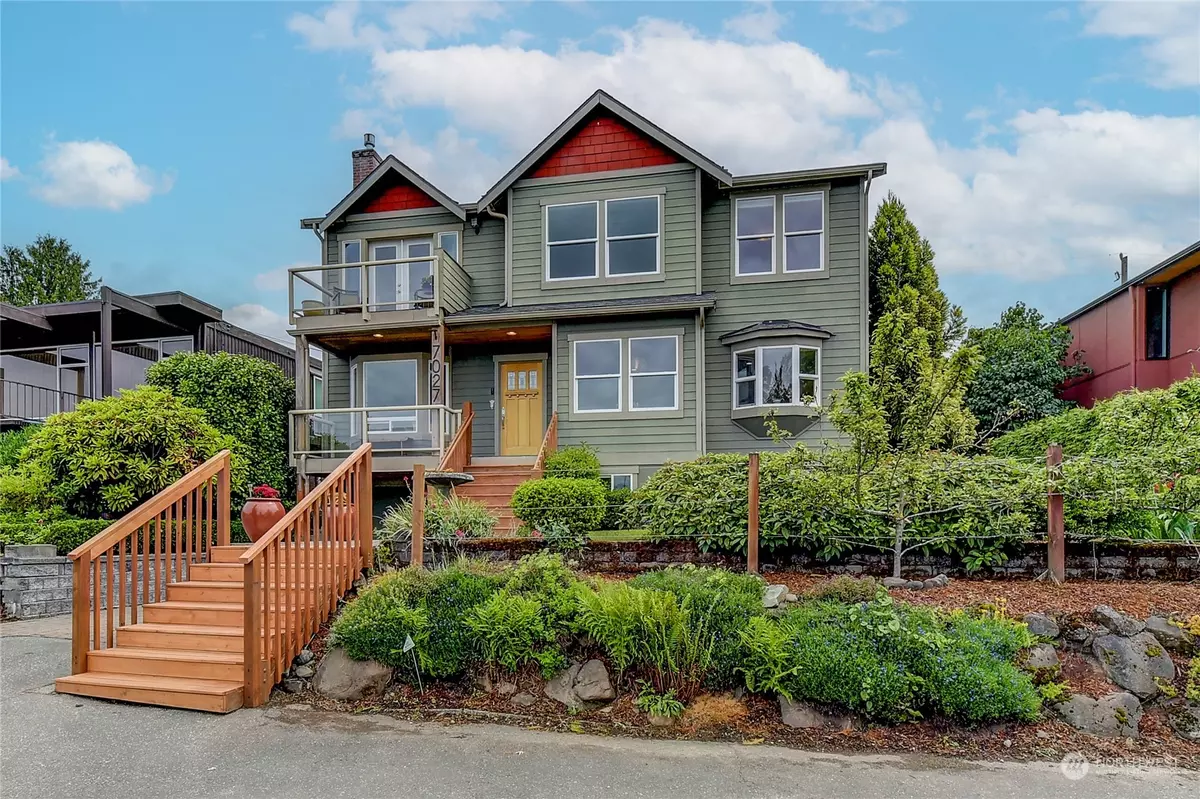Bought with Coldwell Banker Danforth
$1,200,000
$1,200,000
For more information regarding the value of a property, please contact us for a free consultation.
7027 S Lakeridge DR Seattle, WA 98178
4 Beds
3.5 Baths
2,860 SqFt
Key Details
Sold Price $1,200,000
Property Type Single Family Home
Sub Type Residential
Listing Status Sold
Purchase Type For Sale
Square Footage 2,860 sqft
Price per Sqft $419
Subdivision Lakeridge
MLS Listing ID 2126718
Sold Date 07/19/23
Style 18 - 2 Stories w/Bsmnt
Bedrooms 4
Full Baths 2
Year Built 2008
Annual Tax Amount $11,656
Lot Size 5,720 Sqft
Property Description
Live large in this beautifully remodeled Lakeridge craftsman. Home features 4 bedrooms, 3.5 baths, office, bonus & downstairs media room! Expansive 180 degree views of Lake Washington & city skyline. Sun lit kitchen with granite counters, SS appliances & leaded glass cabinets. Newer gleaming Acacia hardwoods, large walk in pantry, some new paint, home speakers w/individual room controls, gas fireplace, A/C, updated systems & contemporary touches throughout. Primary bedroom w/spacious spa like bath, large closet & lake view balcony. Street to alley lot w/large deck that overlooks expansive yard and garden area complete with sprinklers. 1 car attached garage and street parking. Close to downtown,The Landing & Westfield Mall, This is must see!
Location
State WA
County King
Area 360 - Skyway Area
Rooms
Basement Finished
Main Level Bedrooms 1
Interior
Interior Features Ceramic Tile, Fir/Softwood, Hardwood, Wall to Wall Carpet, Bath Off Primary, Double Pane/Storm Window, Sprinkler System, Dining Room, French Doors, High Tech Cabling, Walk-In Pantry, Walk-In Closet(s), Fireplace, Water Heater
Flooring Ceramic Tile, Softwood, Hardwood, Slate, Carpet
Fireplaces Number 1
Fireplaces Type Gas
Fireplace true
Appliance Dishwasher, Dryer, Disposal, Microwave, Refrigerator, Stove/Range, Washer
Exterior
Exterior Feature Cement Planked, Wood
Garage Spaces 1.0
Amenities Available Cable TV, Deck, Fenced-Fully, Gas Available, High Speed Internet, Patio, Sprinkler System
View Y/N Yes
View City, Lake, Mountain(s), Territorial
Roof Type Composition
Garage Yes
Building
Lot Description Alley, Paved
Story Two
Sewer Sewer Connected
Water Public
Architectural Style Craftsman
New Construction No
Schools
School District Renton
Others
Senior Community No
Acceptable Financing Cash Out, Conventional, FHA, VA Loan
Listing Terms Cash Out, Conventional, FHA, VA Loan
Read Less
Want to know what your home might be worth? Contact us for a FREE valuation!

Our team is ready to help you sell your home for the highest possible price ASAP

"Three Trees" icon indicates a listing provided courtesy of NWMLS.





