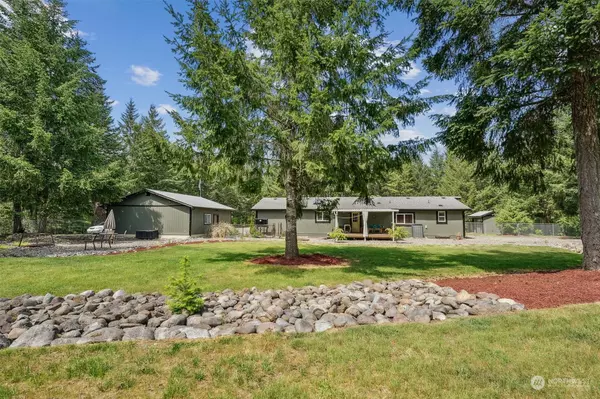Bought with eXp Realty
$540,000
$550,000
1.8%For more information regarding the value of a property, please contact us for a free consultation.
101 E Rolling Hills DR Shelton, WA 98584
3 Beds
1.75 Baths
1,812 SqFt
Key Details
Sold Price $540,000
Property Type Manufactured Home
Sub Type Manufactured On Land
Listing Status Sold
Purchase Type For Sale
Square Footage 1,812 sqft
Price per Sqft $298
Subdivision Brockdale
MLS Listing ID 2073008
Sold Date 07/14/23
Style 21 - Manuf-Double Wide
Bedrooms 3
Full Baths 1
Year Built 1994
Annual Tax Amount $1,914
Lot Size 2.500 Acres
Property Description
It doesn't get much better than this! Country life, yet near town. A Must See! This lovingly updated home is so loaded w/amenities, you won't know where to look! Totally turn key, just unpack! Featuring a big kitchen w/bkfst bar, skylights & tons of counter/cupboard space. All new & newer appliances stay! Spacious pretty living rm w/propane stove & vltd ceilings. Cozy family rm + formal dining rm. Lg primary suite w/5 piece bath & dual closets. New interior & ext. paint, floor coverings & so much more. 2 car gar + massive 30 X 36' shop. RV pkg w/3 hook ups. Included tools, equip & amenities list is avail. Completely parked out 2.5 ac lot. Pvt, landscaped, wooded & serene. Simply GORGEOUS! Bike trails, big fenced bkyd. Assumable LOW VA rate!
Location
State WA
County Mason
Area _172Masonlakeregion
Rooms
Basement None
Main Level Bedrooms 3
Interior
Interior Features Wall to Wall Carpet, Wired for Generator, Bath Off Primary, Ceiling Fan(s), Double Pane/Storm Window, Sprinkler System, Dining Room, Security System, Skylight(s), Vaulted Ceiling(s), Fireplace, Water Heater
Flooring Engineered Hardwood, Vinyl, Carpet
Fireplaces Number 1
Fireplaces Type Gas
Fireplace true
Appliance Dishwasher, Dryer, Microwave, Refrigerator, Stove/Range, Washer
Exterior
Exterior Feature Wood, Wood Products
Garage Spaces 8.0
Community Features Trail(s)
Amenities Available Cable TV, Deck, Fenced-Partially, High Speed Internet, Outbuildings, Propane, RV Parking, Shop, Sprinkler System
View Y/N Yes
View Territorial
Roof Type Composition
Garage Yes
Building
Lot Description Dead End Street, Dirt Road, Secluded
Story One
Sewer Septic Tank
Water Community
New Construction No
Schools
Elementary Schools Mountain View Elementary
Middle Schools Oakland Bay Jr Hs
High Schools Shelton High
School District Shelton
Others
Senior Community No
Acceptable Financing Assumable, Cash Out, Conventional, VA Loan
Listing Terms Assumable, Cash Out, Conventional, VA Loan
Read Less
Want to know what your home might be worth? Contact us for a FREE valuation!

Our team is ready to help you sell your home for the highest possible price ASAP

"Three Trees" icon indicates a listing provided courtesy of NWMLS.





