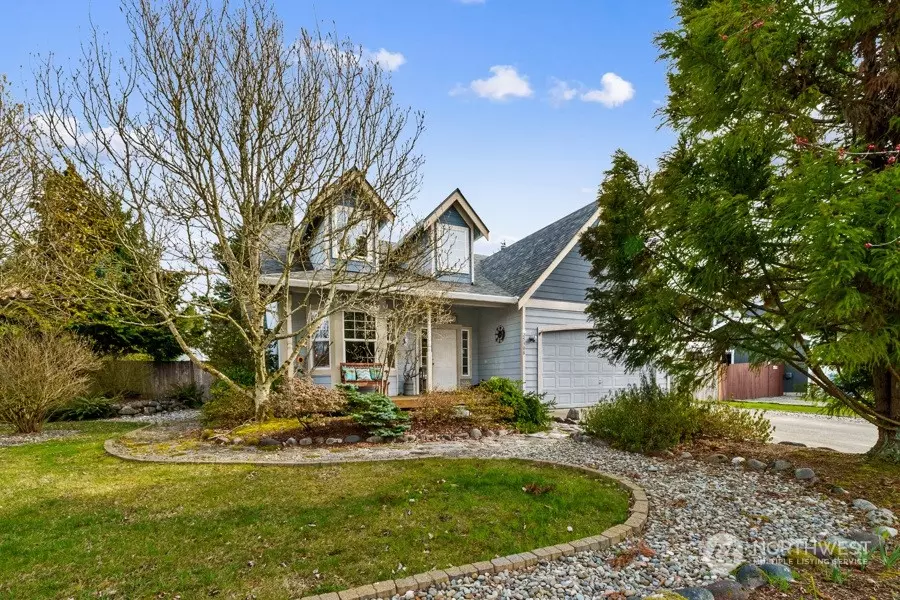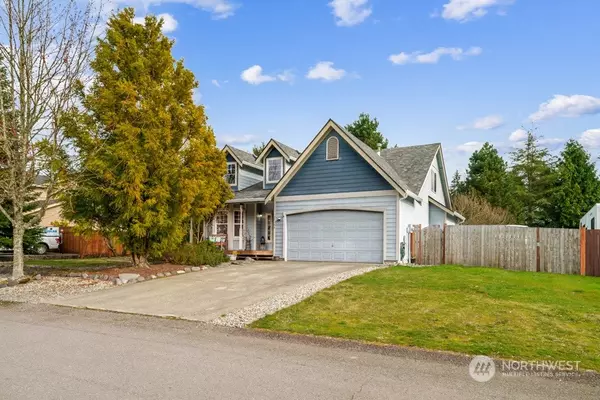Bought with Terrafin
$525,000
$535,000
1.9%For more information regarding the value of a property, please contact us for a free consultation.
25308 154th Street Ct E Buckley, WA 98321
3 Beds
2.25 Baths
1,774 SqFt
Key Details
Sold Price $525,000
Property Type Single Family Home
Sub Type Residential
Listing Status Sold
Purchase Type For Sale
Square Footage 1,774 sqft
Price per Sqft $295
Subdivision South Prairie
MLS Listing ID 2063560
Sold Date 07/03/23
Style 12 - 2 Story
Bedrooms 3
Full Baths 1
Half Baths 1
HOA Fees $51/mo
Year Built 1998
Annual Tax Amount $4,790
Lot Size 0.287 Acres
Property Description
This stunning tastefully updated one owner home features a main level primary suite. Front country porch welcomes you into the living room with vaulted ceilings and adjoining dining room. Cozy vaulted family room with a fireplace is adjacent to the kitchen with an eating nook and door to the backyard. Custom staircase with reclaimed wood and custom railing leads you upstairs where you will find a flex space, full bath and two generous size bedrooms. Home has been nicely landscaped with a fully fenced oversized backyard, fire pit, utility shed, and the RV parking space we all dream to have. Newer roof, gutters & newer furnace. This is 1 of only 2 homes of this model in the development. Great place to call home!
Location
State WA
County Pierce
Area 111 - Buckley/South Prairie
Rooms
Basement None
Main Level Bedrooms 1
Interior
Interior Features Ceramic Tile, Wall to Wall Carpet, Laminate, Bath Off Primary, Ceiling Fan(s), Double Pane/Storm Window, Dining Room, Security System, Vaulted Ceiling(s), Walk-In Closet(s), Fireplace, Water Heater
Flooring Ceramic Tile, Engineered Hardwood, Laminate, Carpet
Fireplaces Number 1
Fireplaces Type Gas
Fireplace true
Appliance Dishwasher, Microwave, Refrigerator, Stove/Range
Exterior
Exterior Feature Wood
Garage Spaces 2.0
Amenities Available Deck, Fenced-Fully, Propane, RV Parking
View Y/N Yes
View Territorial
Roof Type Composition
Garage Yes
Building
Lot Description Dead End Street, Paved
Story Two
Sewer Septic Tank
Water Community
Architectural Style Traditional
New Construction No
Schools
Elementary Schools Wilkeson Elem
Middle Schools Glacier Middle Sch
High Schools White River High
School District White River
Others
Senior Community No
Acceptable Financing Cash Out, Conventional, FHA, USDA Loan, VA Loan
Listing Terms Cash Out, Conventional, FHA, USDA Loan, VA Loan
Read Less
Want to know what your home might be worth? Contact us for a FREE valuation!

Our team is ready to help you sell your home for the highest possible price ASAP

"Three Trees" icon indicates a listing provided courtesy of NWMLS.






