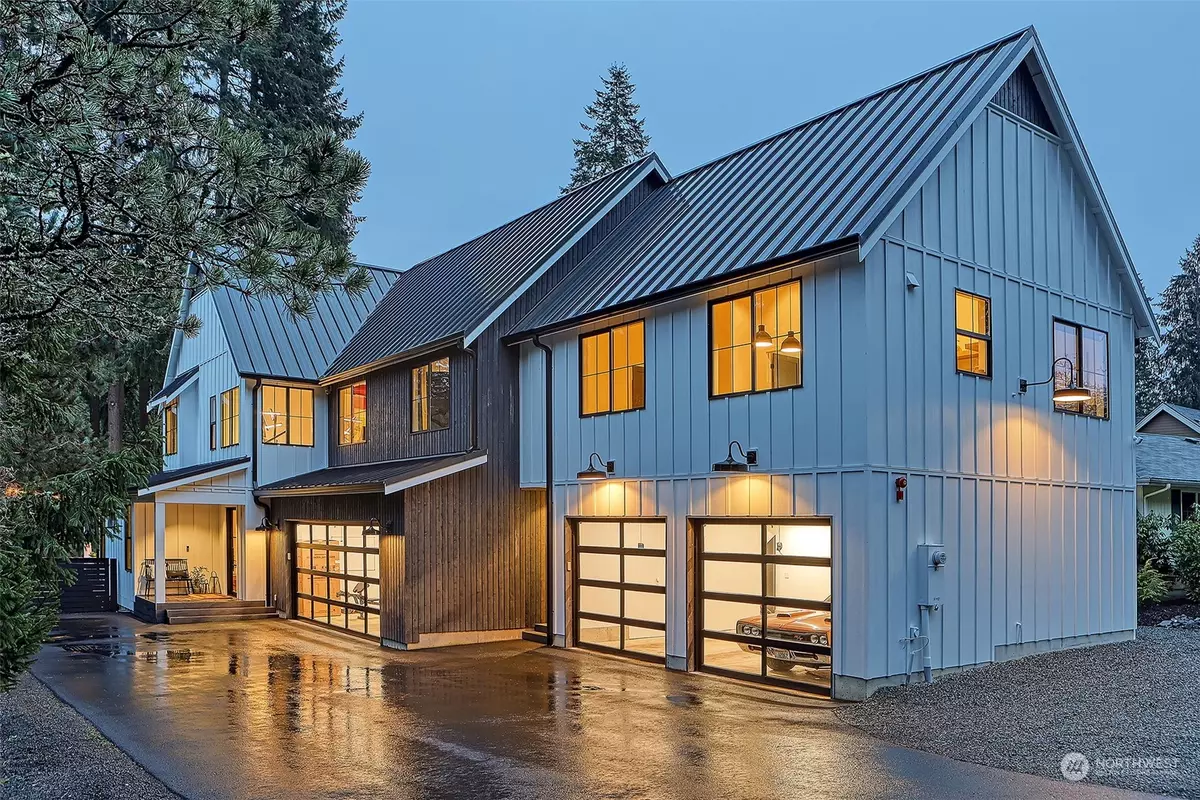Bought with Redfin
$2,319,000
$2,399,000
3.3%For more information regarding the value of a property, please contact us for a free consultation.
13911 SE MAY VALLEY RD Renton, WA 98059
5 Beds
3.5 Baths
3,668 SqFt
Key Details
Sold Price $2,319,000
Property Type Single Family Home
Sub Type Residential
Listing Status Sold
Purchase Type For Sale
Square Footage 3,668 sqft
Price per Sqft $632
Subdivision Newcastle
MLS Listing ID 2044520
Sold Date 06/01/23
Style 12 - 2 Story
Bedrooms 5
Full Baths 2
Year Built 2020
Annual Tax Amount $12,975
Lot Size 1.404 Acres
Property Description
Stunning modern farmhouse, contemporary design+expansive entertaining space. High ceilings, statement fireplace+16' Panoramic door. Gourmet kitchen boasting Jenn-Air Noir appliances, Bellmont custom cabinets, expansive island, double oven, gas cooktop, beverage fridge, ice maker+prep pantry w sink, 2nd dishwasher. Customizable smart home voice commanded lighting audio+appliance control. Primary suite is an oasis w/ dual vanities, soaking tub+custom shower. ADU features 1 bedroom, full bath, kitchen+living space. Outdoor entertaining, featuring Infratec heaters, fire tray, bar, deck, sport court+acreage alongside May Creek. Garden enthusiasts enjoy a fully fenced garden,enclosed dog run w indoor kennel access. Secret underground wine cellar.
Location
State WA
County King
Area 350 - Renton/Highlands
Rooms
Basement None
Interior
Interior Features Concrete, Laminate Hardwood, Wall to Wall Carpet, Second Kitchen, Bath Off Primary, Ceiling Fan(s), Double Pane/Storm Window, Dining Room, High Tech Cabling, Loft, Vaulted Ceiling(s), Walk-In Pantry, Wine Cellar, Wired for Generator, Water Heater
Flooring Concrete, Laminate, Carpet
Fireplaces Number 1
Fireplaces Type Gas
Fireplace true
Appliance Dishwasher, Dryer, Disposal, Microwave, Refrigerator, See Remarks, Stove/Range, Washer
Exterior
Exterior Feature Cement Planked, Wood
Garage Spaces 4.0
Amenities Available Cable TV, Dog Run, Fenced-Fully, Gas Available, High Speed Internet, Patio, Propane, RV Parking
Waterfront Description Creek
View Y/N Yes
View Territorial
Roof Type Metal
Garage Yes
Building
Lot Description Paved
Story Two
Sewer Sewer Connected
Water Public
Architectural Style Modern
New Construction No
Schools
Elementary Schools Newcastle
Middle Schools Cougar Mountain Middle
High Schools Liberty Snr High
School District Issaquah
Others
Senior Community No
Acceptable Financing Cash Out, Conventional
Listing Terms Cash Out, Conventional
Read Less
Want to know what your home might be worth? Contact us for a FREE valuation!

Our team is ready to help you sell your home for the highest possible price ASAP

"Three Trees" icon indicates a listing provided courtesy of NWMLS.





