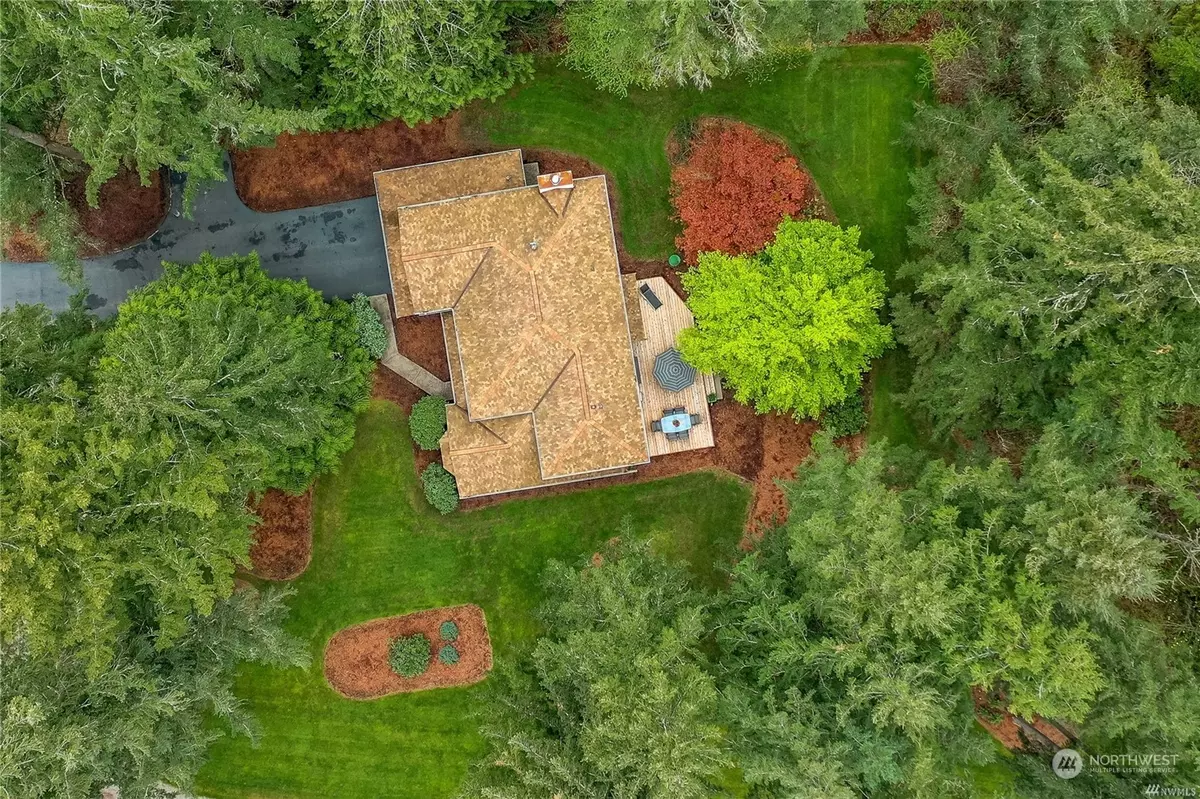Bought with John L. Scott, Inc.
$785,000
$795,000
1.3%For more information regarding the value of a property, please contact us for a free consultation.
19830 SE 296th ST Kent, WA 98042
3 Beds
2.25 Baths
2,324 SqFt
Key Details
Sold Price $785,000
Property Type Single Family Home
Sub Type Residential
Listing Status Sold
Purchase Type For Sale
Square Footage 2,324 sqft
Price per Sqft $337
Subdivision Remington
MLS Listing ID 2041064
Sold Date 05/04/23
Style 12 - 2 Story
Bedrooms 3
Full Baths 1
Half Baths 1
HOA Fees $47/mo
Year Built 1990
Annual Tax Amount $8,041
Lot Size 0.850 Acres
Property Description
If you have been looking for an opportunity in Remington – This is it! Beautifully upgraded and maintained home nestled on a park-like, shy-acre, corner lot. Updated chef's kitchen features granite countertops, stainless GE appliances, abundant storage with custom cherry cabinets and walk-in pantry. The open concept dining and living spaces, include a gas fireplace and looks out to the private deck and backyard. The flex spaces are perfect formal living/dining rooms, play space, movie, exercise room, library and great for multiple home offices. Remington offers shy-acre, wooded lots with access to a private park with sports fields, a trail system, and access to the Druids Glen golf course and restaurant. Award-winning Kent schools.
Location
State WA
County King
Area 320 - Blk Dimnd/Mpl Vl
Rooms
Basement None
Interior
Interior Features Ceramic Tile, Hardwood, Laminate, Wall to Wall Carpet, Bath Off Primary, Ceiling Fan(s), Double Pane/Storm Window, Dining Room, French Doors, Security System, Vaulted Ceiling(s), Walk-In Closet(s), Walk-In Pantry, Water Heater
Flooring Ceramic Tile, Hardwood, Laminate, Carpet
Fireplaces Number 1
Fireplaces Type Gas
Fireplace true
Appliance Dishwasher, Dryer, Disposal, Microwave, Refrigerator, Stove/Range, Washer
Exterior
Exterior Feature Wood
Garage Spaces 2.0
Community Features CCRs, Club House, Golf, Park, Playground, Trail(s)
Amenities Available Cable TV, Deck, Gas Available, High Speed Internet, Sprinkler System
View Y/N No
Roof Type Composition
Garage Yes
Building
Lot Description Corner Lot, Cul-De-Sac, Dead End Street, Paved
Story Two
Sewer Septic Tank
Water Public
New Construction No
Schools
Elementary Schools Sawyer Woods Elem
Middle Schools Cedar Heights Jnr Hi
High Schools Kentlake High
School District Kent
Others
Senior Community No
Acceptable Financing Cash Out, Conventional, FHA, VA Loan
Listing Terms Cash Out, Conventional, FHA, VA Loan
Read Less
Want to know what your home might be worth? Contact us for a FREE valuation!

Our team is ready to help you sell your home for the highest possible price ASAP

"Three Trees" icon indicates a listing provided courtesy of NWMLS.






